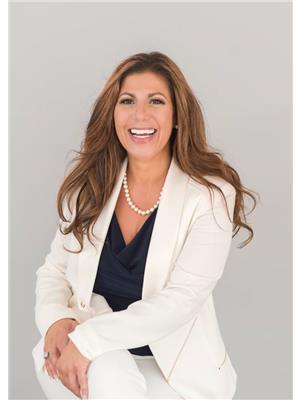10 Greenbrook Drive Unit 10, Stoney Creek
- Bedrooms: 2
- Bathrooms: 3
- Living area: 1281 square feet
- Type: Residential
- Added: 1 month ago
- Updated: 2 weeks ago
- Last Checked: 1 day ago
- Listed by: RE/MAX Escarpment Realty Inc.
- View All Photos
Listing description
This House at 10 Greenbrook Drive Unit 10 Stoney Creek, ON with the MLS Number 40752860 which includes 2 beds, 3 baths and approximately 1281 sq.ft. of living area listed on the Stoney Creek market by Laura Bielak - RE/MAX Escarpment Realty Inc. at $799,888 1 month ago.

members of The Canadian Real Estate Association
Nearby Listings Stat Estimated price and comparable properties near 10 Greenbrook Drive Unit 10
Nearby Places Nearby schools and amenities around 10 Greenbrook Drive Unit 10
Cardinal Newman Catholic Secondary School
(2.2 km)
127 Gray Rd, Stoney Creek
Sir Winston Churchill Secondary School
(2.4 km)
1715 Main St E, Hamilton
East Side Mario's
(0.6 km)
750 Queenston Rd, Hamilton
Boston Pizza
(0.6 km)
727 Queenston Rd, Hamilton
Eastgate Square
(0.8 km)
75 Centennial Pkwy N, Hamilton
Mohawk Sports Park
(4.3 km)
1100 Mohawk Rd E, Hamilton
Price History
















