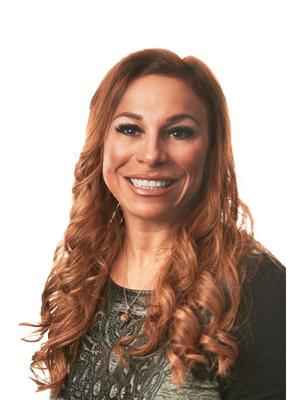157 Perth Street, Rideau Lakes
- Bedrooms: 4
- Bathrooms: 2
- Type: Residential
- Added: 1 month ago
- Updated: 2 weeks ago
- Last Checked: 22 hours ago
- Listed by: RE/MAX AFFILIATES REALTY LTD.
- View All Photos
Listing description
This House at 157 Perth Street Rideau Lakes, ON with the MLS Number x12319881 listed by John Gray - RE/MAX AFFILIATES REALTY LTD. on the Rideau Lakes market 1 month ago at $819,900.
A dream home package with 16.84 acres to enjoy too. The 4-bedroom, 2-bathroom home also includes a 3-bay 41ft x 27ft garage with spacious upper loft plus a 2nd 24ft X 32ft building that will house 2 to 3 more cars or boats. The homes main level includes the living room with a propane fireplace, dining area, ample kitchen, lovely main bathroom, foyer plus 3 good sized bedrooms. The lower level adds a comfortable family room, 4th bedroom, 2nd bathroom, laundry room, utility room and storage. Appliances are less than 2 years old (except the stove), Propane forced air furnace with AC approx. 6 years old and shingles are approx. 12 years old. All new windows within last 5 years and doors on house and garage . Garage bay doors all in last 3 years. High speed WTC fibre internet. Main house has stainless gutter guards. A backup generator hookup is in place. Large front deck and even larger rear deck with hot tub (tub needs a part) plus an above ground 27 ft round pool with its deck. (pool heater and gazebo negotiable). Paved extended driveway. School bus pick up. Quality laminate flooring and tasteful paint colors. Your opportunity to own an impressive spot with room for the toys and a place to use them. This home is immaculate, well maintained and clean. Truly ready for you to move into. (id:1945)
Property Details
Key information about 157 Perth Street
Interior Features
Discover the interior design and amenities
Exterior & Lot Features
Learn about the exterior and lot specifics of 157 Perth Street
Utilities & Systems
Review utilities and system installations
powered by


This listing content provided by
REALTOR.ca
has been licensed by REALTOR®
members of The Canadian Real Estate Association
members of The Canadian Real Estate Association
Nearby Listings Stat Estimated price and comparable properties near 157 Perth Street
Active listings
2
Min Price
$819,900
Max Price
$819,900
Avg Price
$819,900
Days on Market
35 days
Sold listings
0
Min Sold Price
$N/A
Max Sold Price
$N/A
Avg Sold Price
$N/A
Days until Sold
N/A days
Nearby Places Nearby schools and amenities around 157 Perth Street
Hotel Kenney
(7.6 km)
CA
Kilborn's on the Rideau
(8.3 km)
10 Drummond St, Newboro
Price History
August 1, 2025
by RE/MAX AFFILIATES REALTY LTD.
$819,900












