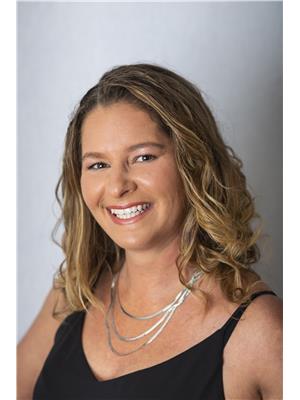316 Stathis Boulevard, Sarnia
- Bedrooms: 3
- Bathrooms: 2
- Type: Residential
- Added: 50 days ago
- Updated: 22 days ago
- Last Checked: 3 hours ago
Welcome To The Stunning Home By Skyline Homes, A Paragon Of Luxury & Skill. This Splendid Home Of 1939 Sq.Ft Above Ground Features Main Floor Of 3 Bedrooms & 2 Full Bathrooms. The Primary Bedrooms Features A 5 Pc Ensuite With A Tub, Walk-In Shower & Huge Walk-In Closet. Double Attached Garage On Your 52x112 Lot. Concrete Driveway & Fully Sodded Lot. The Basement Will Be Finished Prior To Closing With A Recreation Room, Bedrooms & Bathroom. This Residence Radiates Elegance & Flair. For The Astute Homeowner Seeking To Create Cherished Moments, This Fresh Never Occupied Home Presents An Unmatched Fusion Of Luxury, Practically & Enduring Charm. Hot Water Tank Is A Rental. (id:1945)
powered by

Property Details
- Cooling: Central air conditioning
- Heating: Forced air, Natural gas
- Stories: 1
- Structure Type: House
- Exterior Features: Stucco, Vinyl siding
- Foundation Details: Poured Concrete
- Architectural Style: Bungalow
Interior Features
- Basement: Full
- Bedrooms Total: 3
- Fireplaces Total: 1
Exterior & Lot Features
- View: City view
- Lot Features: Level, Sump Pump
- Water Source: Municipal water
- Parking Total: 2
- Parking Features: Attached Garage, Inside Entry
- Building Features: Fireplace(s)
- Lot Size Dimensions: 52.64 x 112.86 FT
Location & Community
- Directions: NORTH ON MODELAND ROAD FROM HWY 402. LEFT ONTO MICHIGAN AVE. RIGHT ONTO WHEATLEY DR. SECOND RIGHT TO STATHIS BLVD. PROPERTY AHEAD ON YOUR RIGHT HAND SIDE SECOND LAST HOUSE AFTER THE CURVE.
- Common Interest: Freehold
Utilities & Systems
- Sewer: Sanitary sewer
- Utilities: Cable
Tax & Legal Information
- Tax Year: 2024
- Tax Annual Amount: 6099
- Zoning Description: UR1-49, OS-UR1-50
Additional Features
- Security Features: Smoke Detectors
Room Dimensions

This listing content provided by REALTOR.ca has
been licensed by REALTOR®
members of The Canadian Real Estate Association
members of The Canadian Real Estate Association
















