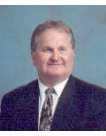243 Burke Street, Waterdown
- Bedrooms: 1
- Bathrooms: 1
- Living area: 795 square feet
- Type: Townhouse
- Added: 1 week ago
- Updated: 1 week ago
- Last Checked: 1 week ago
- Listed by: RE/MAX Escarpment Realty Inc.
- View All Photos
Listing description
This Townhouse at 243 Burke Street Waterdown, ON with the MLS Number 40763779 which includes 1 beds, 1 baths and approximately 795 sq.ft. of living area listed on the Waterdown market by Denis Ibrahimagic - RE/MAX Escarpment Realty Inc. at $569,990 1 week ago.

members of The Canadian Real Estate Association
Nearby Listings Stat Estimated price and comparable properties near 243 Burke Street
Nearby Places Nearby schools and amenities around 243 Burke Street
Waterdown District Night School
(2.6 km)
Hamilton
Aldershot High School
(4.2 km)
Burlington
M.M. Robinson High School
(5.3 km)
2425 Upper Middle Rd, Burlington
Burlington Central High School
(6 km)
1433 Baldwin St, Burlington
Boston Pizza
(3.6 km)
4 Horseshoe Crescent, Waterdown
Mapleview Shopping Centre
(5 km)
900 Maple Ave, Burlington
Royal Botanical Gardens
(5.3 km)
680 Plains Rd W, Burlington
Price History















