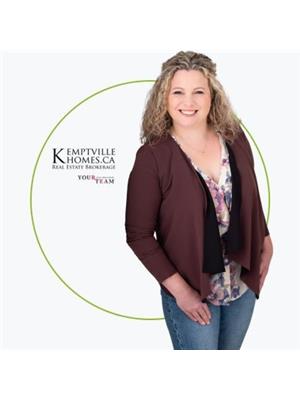4517 Roger Stevens Drive, Ottawa
- Bedrooms: 2
- Bathrooms: 2
- Type: Residential
- Added: 1 month ago
- Updated: 2 days ago
- Last Checked: 1 day ago
- Listed by: ROYAL LEPAGE TEAM REALTY
- View All Photos
Listing description
This House at 4517 Roger Stevens Drive Ottawa, ON with the MLS Number x12272806 listed by Ben Wightman - ROYAL LEPAGE TEAM REALTY on the Ottawa market 1 month ago at $889,900.
Nestled on 2.03 acres of very private, wooded landscape, 4517 Rogers Stevens Drive offers a serene retreat with a thoughtfully designed, custom-built home completed in 2019 by the original owners. The property features a distinctive roundabout driveway leading to an impeccably maintained residence that exudes brightness and openness throughout. The home boasts two bedrooms plus a versatile den, ideal for a home office, and two full bathrooms, including a luxurious primary ensuite with a walk-in closet featuring custom shelving. The main bathroom is complemented by a stand-alone bathtub and walk-in shower. Inside, the house showcases tile and engineered hardwood flooring, a bespoke kitchen with a gas range stove, breakfast bar island, and an outlet for under-cabinet lighting, perfect for culinary enthusiasts. The primary bedroom offers a private retreat with a 3-piece ensuite and walk-in closet. Designed for accessibility, the home includes wheelchair-friendly doorways and hallways, alongside in-floor radiant heating throughout the house, attached garage, and workshop. The interior entry from the heated attached garage simplifies daily routines. The heated workshop, with oversized garage doors suitable for RV storage and custom workbenches with electrical hookups, provides ample space for projects. Built with ICF construction and equipped with a durable metal roof with ice guards on both the house and detached garage, this property combines durability with efficiency. Additional features include extra face cabinets ready for personalized color choices, an oversized patio door, and an electrical outlet for under-cabinet lighting. Located just a 15-minute drive to Smiths Falls, residents enjoy convenient access to shopping, dining, and amenities while relishing the tranquility of this private, meticulously maintained estate. (id:1945)
Property Details
Key information about 4517 Roger Stevens Drive
Interior Features
Discover the interior design and amenities
Exterior & Lot Features
Learn about the exterior and lot specifics of 4517 Roger Stevens Drive
Utilities & Systems
Review utilities and system installations
powered by


This listing content provided by
REALTOR.ca
has been licensed by REALTOR®
members of The Canadian Real Estate Association
members of The Canadian Real Estate Association
Nearby Listings Stat Estimated price and comparable properties near 4517 Roger Stevens Drive
Active listings
2
Min Price
$889,900
Max Price
$889,900
Avg Price
$889,900
Days on Market
58 days
Sold listings
0
Min Sold Price
$N/A
Max Sold Price
$N/A
Avg Sold Price
$N/A
Days until Sold
N/A days
Nearby Places Nearby schools and amenities around 4517 Roger Stevens Drive
Lock 17 Bistro
(9.6 km)
646 River Rd, Kemptville
Price History
July 9, 2025
by ROYAL LEPAGE TEAM REALTY
$889,900







