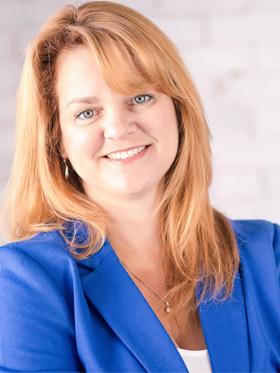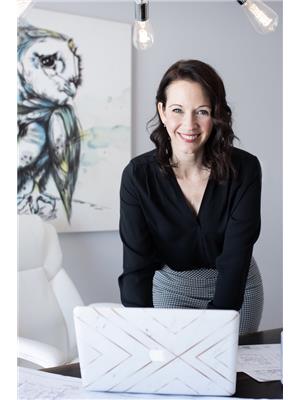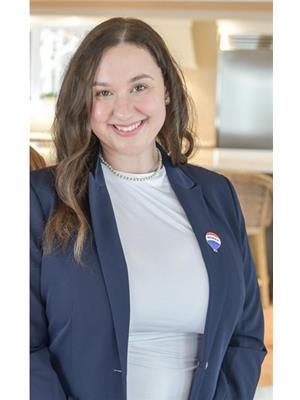49 Heron Drive, Pembroke
- Bedrooms: 5
- Bathrooms: 3
- Type: Residential
Source: Public Records
Note: This property is not currently for sale or for rent on Ovlix.
We have found 6 Houses that closely match the specifications of the property located at 49 Heron Drive with distances ranging from 2 to 10 kilometers away. The prices for these similar properties vary between 599,000 and 1,100,000.
Nearby Places
Name
Type
Address
Distance
Butler Chevrolet Pontiac Buick Cadillac Ltd.
Car repair
1370 Pembroke St W
0.6 km
Colonial Fireside Inn
Lodging
1350 Pembroke St W
0.7 km
Smitty's Home Hardware Building Centre
Store
1395 Pembroke St W
0.9 km
Renfrew County District School Board
School
1270 Pembroke W
1.4 km
Tim Hortons
Cafe
1230 Pembroke St W
1.5 km
time travelers motel
Lodging
1727 Petawawa Blvd
3.4 km
Joey's Only Seafood Restaurant
Restaurant
185 Prince St
3.8 km
Victoria Rose Fine Dining
Restaurant
193 Victoria St
4.0 km
Pizza Pizza
Restaurant
32 Pembroke St W
4.0 km
The Nook Creperie Inc
Restaurant
26 Pembroke St W
4.0 km
East Side Mario's
Restaurant
100 Pembroke St E
4.1 km
Bishop Smith Catholic High School
School
362 Carmody St
4.3 km
Property Details
- Cooling: Central air conditioning
- Heating: Forced air, Natural gas
- Stories: 1
- Year Built: 2015
- Structure Type: House
- Exterior Features: Stone, Vinyl, Siding
- Foundation Details: Block
- Architectural Style: Bungalow
Interior Features
- Basement: Partially finished, Full
- Flooring: Tile, Hardwood, Laminate
- Appliances: Refrigerator, Dishwasher, Stove, Microwave
- Bedrooms Total: 5
- Fireplaces Total: 2
Exterior & Lot Features
- View: River view
- Lot Features: Treed
- Water Source: Drilled Well
- Lot Size Units: acres
- Parking Total: 8
- Parking Features: Attached Garage, Oversize, Surfaced
- Lot Size Dimensions: 2.21
- Waterfront Features: Waterfront
Location & Community
- Common Interest: Freehold
Utilities & Systems
- Sewer: Septic System
Tax & Legal Information
- Tax Year: 2023
- Parcel Number: 571380308
- Tax Annual Amount: 5387
- Zoning Description: Residential
Indulge in waterfront living on this serene 2.2-acre property enveloped by picturesque sunrises. This private bungalow exudes luxury, offering an open-concept layout & gourmet kitchen featuring granite countertops, tall shaker cabinetry and convenient pantry. Step into the living room adorned with hardwood floors and a cozy fireplace creates a warm ambiance. Adjacent, the dining area flows seamlessly to a spacious deck & a rejuvenating hot tub, inviting you to relish in nature's beauty & riverfront access for summer fun. On the main level, discover a laundry room & 3 bedrooms, including a lavish primary retreat with its own spa-like ensuite & walk-in closet. The lower level is designed for entertainment, boasting a wet bar, 2 additional bedrooms, a luxurious 4pc bath. Executive community with shared ownership in an additional waterfront lot. Outside, a 3 car garage & riverfront activities await, ensuring a lifestyle of elegance, leisure & entertainment. 24hr irrevocable on all offers. (id:1945)
Demographic Information
Neighbourhood Education
| Master's degree | 10 |
| Bachelor's degree | 40 |
| University / Below bachelor level | 10 |
| Certificate of Qualification | 35 |
| College | 125 |
| Degree in medicine | 10 |
| University degree at bachelor level or above | 75 |
Neighbourhood Marital Status Stat
| Married | 355 |
| Widowed | 30 |
| Divorced | 25 |
| Separated | 20 |
| Never married | 105 |
| Living common law | 55 |
| Married or living common law | 410 |
| Not married and not living common law | 180 |
Neighbourhood Construction Date
| 1961 to 1980 | 90 |
| 1981 to 1990 | 45 |
| 1991 to 2000 | 35 |
| 2001 to 2005 | 20 |
| 2006 to 2010 | 25 |
| 1960 or before | 60 |









