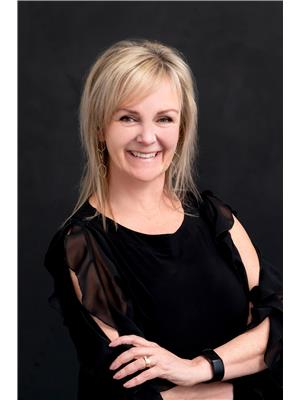229 663 Beckett Crescent, Saskatoon
- Bedrooms: 3
- Bathrooms: 2
- Living area: 1116 square feet
- Type: Townhouse
- Added: 1 week ago
- Updated: 1 week ago
- Last Checked: 1 week ago
- Listed by: Boyes Group Realty Inc.
- View All Photos
Listing description
This Townhouse at 229 663 Beckett Crescent Saskatoon, SK with the MLS Number sk016731 which includes 3 beds, 2 baths and approximately 1116 sq.ft. of living area listed on the Saskatoon market by Cindy Eckart - Boyes Group Realty Inc. at $329,900 1 week ago.

members of The Canadian Real Estate Association
Nearby Listings Stat Estimated price and comparable properties near 229 663 Beckett Crescent
Nearby Places Nearby schools and amenities around 229 663 Beckett Crescent
Dr. John G. Egnatoff School
(1.2 km)
225 Kenderdine Rd, Saskatoon
École Forest Grove School
(1.6 km)
501 115 St E, Saskatoon
St. Joseph High School
(2 km)
115 Nelson Rd, Saskatoon
Packham Ave Medical Clinic
(0.6 km)
335 Packham Ave, Saskatoon
Parr Autobody
(0.7 km)
336 Packham Ave, Saskatoon
La Bamba Cafe
(1.5 km)
1025 Boychuk Dr, Saskatoon
Wing World
(1.6 km)
706B Central Ave, Saskatoon
Athena Family Restaurant
(1.7 km)
900 Central Ave, Saskatoon
McDonald's
(1.8 km)
10 Kenderdine Rd, Saskatoon
Tomas The Cook Family Restaurant
(1.8 km)
3929 8th St E, Saskatoon
DQ Grill & Chill Restaurant
(2 km)
414 Ludlow St, Saskatoon
pizza73
(2 km)
410 Ludlow St, Saskatoon
Vern's Pizza - Central Ave
(1.6 km)
706 Central Ave, Saskatoon
Wilson's Greenhouse ( Eastside Main Location)
(1.7 km)
McOrmond Dr, Saskatoon
Kenderdine Medical Clinic
(2 km)
110 - 1804 McOrmond Dr, Saskatoon
Price History

















