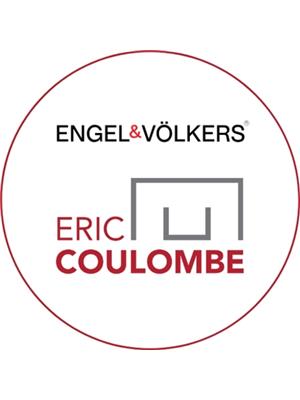9248 General Currie Road, Richmond
- Bedrooms: 4
- Bathrooms: 3
- Living area: 2282 square feet
- Type: Residential
- Added: 3 weeks ago
- Updated: 1 week ago
- Last Checked: 1 week ago
- Listed by: RE/MAX City Realty
- View All Photos
Listing description
This House at 9248 General Currie Road Richmond, BC with the MLS Number r3037590 which includes 4 beds, 3 baths and approximately 2282 sq.ft. of living area listed on the Richmond market by James L Wang - RE/MAX City Realty at $1,999,900 3 weeks ago.

members of The Canadian Real Estate Association
Nearby Listings Stat Estimated price and comparable properties near 9248 General Currie Road
Nearby Places Nearby schools and amenities around 9248 General Currie Road
Hugh McRoberts Secondary
(2.1 km)
8980 Williams Rd, Richmond
B.C. Muslim School
(2.5 km)
12300 Blundell Rd, Richmond
Richmond Centre
(1.5 km)
6551 Number 3 Rd, Richmond
Lansdowne Centre
(2 km)
5300 Number 3 Rd, Richmond
Minoru Park
(1.8 km)
7191 Granville Ave, Richmond
Price History

















