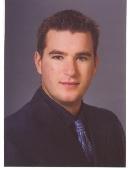152 4100 Sandhill Crescent, Regina
152 4100 Sandhill Crescent, Regina
×

35 Photos






- Bedrooms: 2
- Bathrooms: 4
- Living area: 1415 square feet
- MLS®: sk965601
- Type: Townhouse
- Added: 18 days ago
Property Details
?Impeccable 1415 sqft condo nestled in The Creeks, showcasing top-notch condition and a host of desirable features. This meticulously maintained home boasts a fully finished interior, complete with an attached insulated/drywalled garage for added convenience. Upon entering, you are greeted by a spacious tiled foyer with a double coat closet. The main floor features hardwood flooring in the open kitchen and living room, a large island w/ a convenient microwave shelf, pot drawers, and additional storage drawers. A handy 2-piece bathroom on the main floor adds to the functionality, while the bright living room offers a serene view of the backyard and comes equipped with a wall-mounted TV included in the sale. The second level you'll find two bedrooms, a 4-piece bath, and bonus room. The primary bedroom impresses w/ a spacious walk-in closet and a luxurious 3-piece ensuite boasting a large walk-in shower w/ seating. The versatile bonus room on this level can easily be transformed into a 3rd bedroom, a cozy living space, a home office, a playroom, or an exercise area. The fully finished basement is a true gem, featuring a comfortable family room, a multi-purpose room, laundry room, and spacious 3-piece bathroom w/ another large walk-in shower w/ seating. Additionally, the basement houses the furnace/mechanical room, complete w/ a new sump pump and water meter, as well as extra storage under the stairs. Outside, the property offers a fully fenced backyard with a freshly painted fence, a concrete patio, maintenance-free grass, and a storage box included in the sale. Noteworthy inclusions comprise a fridge, stove, microwave (all 2 years old), dishwasher, washer, dryer, window coverings, 2 garage door openers, central vac with attachments, central air, air exchanger, and the storage box in the backyard. This turnkey condo is brimming with features and awaits its new owners to move in and start enjoying the comforts of home. For additional info contact sales agent. (id:1945)
Best Mortgage Rates
Property Information
- Cooling: Central air conditioning
- Heating: Forced air, Natural gas
- Stories: 2
- Tax Year: 2023
- Basement: Finished, Full
- Year Built: 2011
- Appliances: Washer, Refrigerator, Dishwasher, Stove, Dryer, Microwave, Hood Fan, Window Coverings, Garage door opener remote(s)
- Living Area: 1415
- Lot Features: Rectangular, Sump Pump
- Photos Count: 35
- Bedrooms Total: 2
- Structure Type: Row / Townhouse
- Association Fee: 300
- Common Interest: Condo/Strata
- Parking Features: Attached Garage, Other, Parking Space(s)
- Tax Annual Amount: 3513
- Community Features: Pets Allowed With Restrictions
- Architectural Style: 2 Level
Features
- Roof: Asphalt Shingles
- Other: Condo fees: 300.00, Condo Fees Include: Common Area Maintenance, External Building Maintenance, Garbage, Insurance (Common), Lawncare, Reserve Fund, Snow Removal, Management: Property Management Firm, Management Company: Colliers, Condo Name: Creeks Edge, Equipment Included: Fridge, Stove, Washer, Dryer, Central Vac Attached, Central Vac Attachments, Dishwasher Built In, Garage Door Opnr/Control(S), Hood Fan, Microwave, Vac Power Nozzle, Window Treatment, Construction: Wood Frame, Levels Above Ground: 2.00, Outdoor: Fenced, Lawn Back, Patio, Xeriscape
- Heating: Forced Air, Natural Gas
- Extra Features: Amenities: Visitor Parking
- Interior Features: Air Conditioner (Central), Sump Pump, T.V. Mounts, Furnace Owned
- Sewer/Water Systems: Water Heater: Included, Gas, Water Softner: Not Included
Room Dimensions
 |
This listing content provided by REALTOR.ca has
been licensed by REALTOR® members of The Canadian Real Estate Association |
|---|
Nearby Places
Similar Townhouses Stat in Regina
152 4100 Sandhill Crescent mortgage payment






