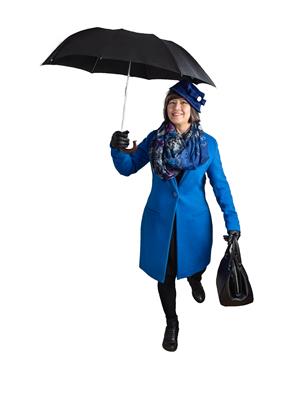4816 105 B St Nw, Edmonton
4816 105 B St Nw, Edmonton
×

24 Photos






- Bedrooms: 5
- Bathrooms: 2
- Living area: 89.18 square meters
- MLS®: e4380544
- Type: Residential
- Added: 25 days ago
Property Details
Welcome to a clean & bright bungalow on an exceptionally well-located and quiet street. Attractive and new luxury vinyl plank flooring on the main floor, a large kitchen with nook and 3 bedrooms + a 4-pce bathroom. The downstairs also has Luxury vinyl plank flooring in the large family room + 2 bedrooms and a full bathroom. Out the back entrance is a generous patio + backyard as well as a large 2-car garage with attic storage. 10 yr shingles on home and garage! Great home for a family and home has separate basement entrance for future suite. Close to several schools, Southgate Mall, the Italian Centre Shop, and transit as well as many other types of services and major Edmonton roadways. Few blocks to the LTR station! it's an ideal purchase just waiting for its new owner. (id:1945)
Best Mortgage Rates
Property Information
- Heating: Forced air
- Stories: 1
- Basement: Finished, Full
- Year Built: 1965
- Appliances: Refrigerator, Stove, Hood Fan
- Living Area: 89.18
- Lot Features: Flat site, Lane, No Animal Home, No Smoking Home
- Photos Count: 24
- Lot Size Units: square meters
- Parcel Number: 7819568
- Parking Total: 4
- Bedrooms Total: 5
- Structure Type: House
- Common Interest: Freehold
- Parking Features: Detached Garage
- Lot Size Dimensions: 542.24
- Architectural Style: Bungalow
Room Dimensions
 |
This listing content provided by REALTOR.ca has
been licensed by REALTOR® members of The Canadian Real Estate Association |
|---|
Nearby Places
Similar Houses Stat in Edmonton
4816 105 B St Nw mortgage payment






