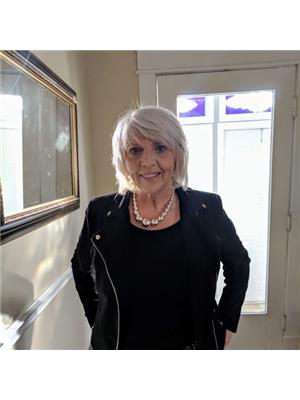2 6 Mayos Lane, Garnish
2 6 Mayos Lane, Garnish
×

31 Photos






- Bedrooms: 4
- Bathrooms: 4
- Living area: 2400 square feet
- MLS®: 1267103
- Type: Residential
- Added: 101 days ago
Property Details
Garnish, NL SELLING UNDER APPRAISED VALUE, Garnish, NL It is within sight and walking distance of the marina where you can tie up your sailboat next to the sparkling waters of Fortune Bay. Fresh air and berry picking and it is at the start of the Point Rosie ATV trail. It looks out over a salmon river that runs into Fortune Bay, part of the North Atlantic. Grounds are manicured and it has a giant shed to hold all of your toys. For private pilots, it is within a 15-minute drive of the paved runway in Winterland, Garnish is the home of a thriving lobster fishery, as well as crab, halibut, scallops, and cod fish. The property is within a 5-minute drive of a golf course. The house is half an hour's drive from the ferry terminal to the French Islands of St Pierre and Miquelon. This stunning property boasts a beautiful ocean view and has been meticulously maintained. The home has undergone numerous upgrades, including an electric furnace and a heat pump. The large wrap-around deck is perfect for enjoying the view and entertaining guests. The upgraded kitchen features a propane stove, adding both style and functionality to the space. The property also includes a huge detached garage with a bonus room on the second floor, measuring 28 x 30. This is the perfect space to store your vehicle and outdoor toys. Overall, this property is a great investment for anyone looking for a well-appointed and comfortable home. UPDATED LIST OF IMPROVEMENTS IS AVAILABLE (id:1945)
Best Mortgage Rates
Property Information
- View: Ocean view
- Sewer: Municipal sewage system
- Heating: Electric
- Stories: 1
- Flooring: Hardwood, Mixed Flooring
- Year Built: 1973
- Appliances: Refrigerator, Dishwasher
- Directions: The placing of sign on the property by other Real Estate Salesperson is: Prohibited Advertising of any form by other Real Estate Salesperson is: Allowed In the event this Listing Contract expires without the property having sold, the Seller DOES NOT agree to allow other member of NLAR to contact the Seller after that time to discuss listing or otherwise marketing the Property
- Living Area: 2400
- Photos Count: 31
- Water Source: Municipal water
- Bedrooms Total: 4
- Structure Type: House
- Common Interest: Freehold
- Parking Features: Detached Garage
- Tax Annual Amount: 897
- Exterior Features: Vinyl siding
- Foundation Details: Concrete
- Lot Size Dimensions: 4817sq ft
- Zoning Description: Res.0
- Architectural Style: Bungalow
Room Dimensions
 |
This listing content provided by REALTOR.ca has
been licensed by REALTOR® members of The Canadian Real Estate Association |
|---|
Nearby Places
2 6 Mayos Lane mortgage payment
