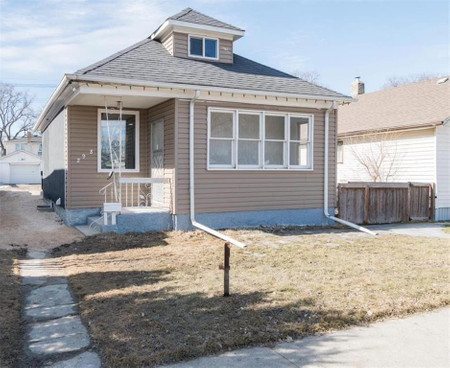284 Albany Street, Winnipeg
284 Albany Street, Winnipeg
×

29 Photos






- Bedrooms: 2
- Bathrooms: 1
- Living area: 840 square feet
- MLS®: 202407452
- Type: Residential
- Added: 20 days ago
Property Details
5E//Winnipeg/BACK ON THE MARKET - Showings resume Friday April 26th, Wow! What a great opportunity to own a CHARMING and FULLY RENOVATED home in the highly sought after Deer Lodge neighborhood! This 2 bedroom 1.5 story ticks every box for a first time buyer: Large renovated kitchen with beautiful tile backsplash and stainless steel appliances, stylish and functional open concept floor plan, LVP flooring + pot lights throughout, main floor laundry (appliances included!) new paint and double french front doors are just the beginning. This wonderful home also features newer shingles, a high efficient furnace, updated triple pane windows , fully updated copper wiring, plumbing and newer 100 amp panel. The fully fenced back yard with a deck (backing onto the community centre!) is great for families with children and pets. Location cannot be understated, scenic + bright street full of natural beauty, access to parks, playgrounds, schools and conveniences. Not to be missed! Call for a showing today! (id:1945)
Best Mortgage Rates
Property Information
- Sewer: Municipal sewage system
- Cooling: Central air conditioning
- Heating: Baseboard heaters, Forced air, High-Efficiency Furnace, Natural gas
- List AOR: Winnipeg
- Stories: 1.5
- Tax Year: 2023
- Flooring: Vinyl
- Year Built: 1918
- Appliances: Washer, Refrigerator, Dishwasher, Stove, Dryer, Blinds, Storage Shed
- Living Area: 840
- Lot Features: Back lane
- Photos Count: 29
- Water Source: Municipal water
- Parking Total: 2
- Bedrooms Total: 2
- Structure Type: House
- Common Interest: Freehold
- Fireplaces Total: 1
- Parking Features: Parking Pad, Rear
- Road Surface Type: Paved road
- Tax Annual Amount: 2299.28
- Fireplace Features: Free Standing Metal, Electric
- Lot Size Dimensions: 25 x 117
Room Dimensions
 |
This listing content provided by REALTOR.ca has
been licensed by REALTOR® members of The Canadian Real Estate Association |
|---|
Nearby Places
Similar Houses Stat in Winnipeg
284 Albany Street mortgage payment






