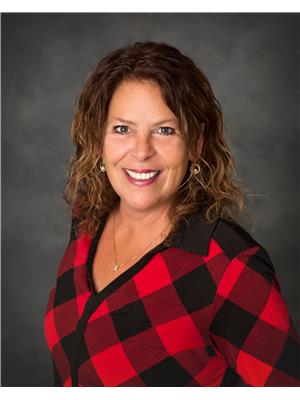5016 47 Street, Rocky Mountain House
5016 47 Street, Rocky Mountain House
×

42 Photos






- Bedrooms: 2
- Bathrooms: 1
- Living area: 816 square feet
- MLS®: a2122460
- Type: Residential
- Added: 16 days ago
Property Details
Unique in styling with all the upgrades, but with the character of an older home. The open floor plan with a modern décor will leave an impression on you. So many upgrades including plumbing, electrical, flooring, paint, kitchen, bathroom, 6 new windows, roof, and light fixtures. The partially finished basement is awaiting your finishing touch, and if you're in need of a bit more space there is loft potential! Located close to schools and downtown amenities. The very private, beautiful yard has a shed, and a workshop/possible single garage. Lots of rear parking with new fencing. (id:1945)
Best Mortgage Rates
Property Information
- Tax Lot: 12
- Cooling: None
- Heating: Forced air, Natural gas
- Stories: 1
- Tax Year: 2023
- Basement: Partially finished, Full
- Flooring: Other
- Tax Block: 10
- Year Built: 1953
- Appliances: Refrigerator, Dishwasher, Stove, Microwave Range Hood Combo, Window Coverings, Washer & Dryer
- Living Area: 816
- Lot Features: Treed, See remarks, Back lane, No Smoking Home
- Photos Count: 42
- Lot Size Units: square feet
- Parcel Number: 0017012246
- Parking Total: 4
- Bedrooms Total: 2
- Structure Type: House
- Common Interest: Freehold
- Parking Features: Detached Garage, Other
- Tax Annual Amount: 2019
- Exterior Features: Composite Siding
- Foundation Details: Block
- Lot Size Dimensions: 6100.00
- Zoning Description: R1
- Architectural Style: Bungalow
- Construction Materials: Wood frame
- Above Grade Finished Area: 816
- Above Grade Finished Area Units: square feet
Room Dimensions
 |
This listing content provided by REALTOR.ca has
been licensed by REALTOR® members of The Canadian Real Estate Association |
|---|
Nearby Places
5016 47 Street mortgage payment
