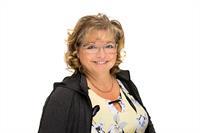227 Sundby Crescent, Big River
227 Sundby Crescent, Big River
×

24 Photos






- Bedrooms: 3
- Bathrooms: 2
- Living area: 1280 square feet
- MLS®: sk962936
- Type: Mobile
- Added: 39 days ago
Property Details
Are you looking for your next destination? If so, then this is it. Located in the town of Big River, this mobile home, built in 2000 offers an open concept Kitchen and Dinning with vaulted ceiling, bright, lots of cupboards and movable island. Enjoy relaxing in a cozy living room with carpet for warmth and comfort. Mobile home offers a large Master Bedroom with a 4 piece ensuite and walk-in closet. Home offers 2 more bedrooms with another 4 piece main bathroom. Laundry room, utility room, porch with pantry and closet along with an enclosed in Deck that is approximately 8 x 15.6, with wood floor, and a screened in Sun Deck, approximately 9.6 x 23.4 covered with Dura Deck flooring for comfort and easy clean up. Some previous up grades were Shingles approximately 6/7 years ago, Water heater 2 years ago. This Home is very well cared for, call today for your personal tour. (id:1945)
Best Mortgage Rates
Property Information
- Cooling: Central air conditioning
- Heating: Forced air, Natural gas
- Tax Year: 2023
- Basement: Crawl space
- Year Built: 2000
- Appliances: Washer, Refrigerator, Dishwasher, Stove, Dryer, Hood Fan, Storage Shed, Window Coverings
- Living Area: 1280
- Lot Features: Cul-de-sac, Treed, Lane, Rectangular, Sump Pump
- Photos Count: 24
- Lot Size Units: square feet
- Bedrooms Total: 3
- Structure Type: Mobile Home
- Common Interest: Freehold
- Parking Features: None, Parking Space(s), Gravel
- Tax Annual Amount: 2544
- Lot Size Dimensions: 6559.20
- Architectural Style: Mobile Home
Features
- Roof: Asphalt Shingles
- Other: Equipment Included: Fridge, Stove, Washer, Dryer, Dishwasher Built In, Hood Fan, Shed(s), Window Treatment, Construction: Wood Frame, Levels Above Ground: 1.00, Outdoor: Lawn Front, Trees/Shrubs
- Heating: Forced Air, Natural Gas
- Interior Features: Air Conditioner (Central), Sump Pump
- Sewer/Water Systems: Water Heater: Gas, Water Softner: Not Included
Room Dimensions
 |
This listing content provided by REALTOR.ca has
been licensed by REALTOR® members of The Canadian Real Estate Association |
|---|
Nearby Places
227 Sundby Crescent mortgage payment
