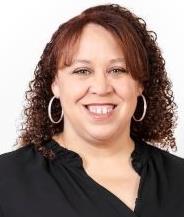972 Route 160, Allardville
972 Route 160, Allardville
×

26 Photos






- Bedrooms: 2
- Bathrooms: 1
- Living area: 710 sqft
- MLS®: nb097606
- Type: Residential
- Added: 23 days ago
Property Details
New Listing! Are you looking for SIMPLICITY? This little powerhouse was completely renovated to provide the new homeowners with some peace of mind. This little gem has been in the sellers family long before he came along, and he is hoping to find the right buyer that will love this little community as much as he does. This home is looking for an owner who will enjoy one floor living and the comfort and coziness it brings. Listed as a 2 bedroom (windows are not egress) but can easily be made to one big bedroom. You will get to enjoy storing your toys in the detached garage which is already wired and just needs to be connected to the panel. Whats that you are wondering about the septic and well? Even they are new. Hows that for peace of mind. Perfectly located only 22 minutes from Bathurst you get to enjoy country living while being only a few minutes away from amenities. Don't miss out on this opportunity schedule a viewing today! **There will be deck added to the front and a step to the side as soon as the weather permits. (id:1945)
Best Mortgage Rates
Property Information
- Roof: Asphalt shingle, Unknown
- Sewer: Septic System
- Heating: Baseboard heaters, Electric
- Basement: Crawl space
- Year Built: 1971
- Living Area: 710
- Photos Count: 26
- Water Source: Drilled Well, Well
- Lot Size Units: square meters
- Parcel Number: 20298857
- Bedrooms Total: 2
- Structure Type: House
- Common Interest: Freehold
- Parking Features: Detached Garage
- Tax Annual Amount: 432.06
- Exterior Features: Vinyl
- Foundation Details: Block
- Lot Size Dimensions: 1330
- Architectural Style: Bungalow
- Above Grade Finished Area: 710
- Above Grade Finished Area Units: square feet
Room Dimensions
 |
This listing content provided by REALTOR.ca has
been licensed by REALTOR® members of The Canadian Real Estate Association |
|---|
Nearby Places
972 Route 160 mortgage payment
