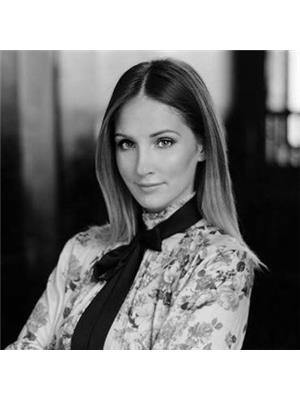3401 5 Soudan Ave, Toronto
3401 5 Soudan Ave, Toronto
×

20 Photos






- Bedrooms: 3
- Bathrooms: 3
- MLS®: c8237042
- Type: Apartment
- Added: 20 days ago
Property Details
Penthouse Dreams Are Made Of These! Beautifully Appointed 2 Bedroom + Den, 3 Bathroom Suite In Art Shoppe Condos. Functional Floorplan Spanning Over 1,270+ Sqft Of Living Space. Corner Suite Offering An Abundance Of Natural Light & Sweeping, Unobstructed South/West Exposure. Boasting Not 1, But 2 Large Private Balconies - Gas BBQ Included. Open Concept Living, Dining, & Chefs Kitchen w/ Upgraded Gas Cooktop, Integrated Appliances, & 9ft. Long Waterfall Island - Perfect For Entertaining. Generous Primary Retreat Boasts Custom Closet & Spa-Like 5 Pc. Ensuite. Building Is Rich In Amenities: 24hr Concierge, State Of The Art Fitness Centre, Rooftop Deck & Outdoor Pool, Visitor Parking, FarmBoy & Oretta, + Much More. Steps To Everything Prime Midtown Has To Offer.
Property Information
- Cooling: Central air conditioning
- Heating: Forced air, Natural gas
- Lot Features: Balcony
- Photos Count: 20
- Parking Total: 1
- Pool Features: Outdoor pool
- Bedrooms Total: 3
- Structure Type: Apartment
- Common Interest: Condo/Strata
- Association Name: First Service Residential 416-293-5900
- Total Actual Rent: 5700
- Building Features: Storage - Locker, Exercise Centre, Recreation Centre, Sauna, Security/Concierge
- Exterior Features: Concrete
- Lease Amount Frequency: Monthly
- Extras: Light Fixtures & Motorized Roller Blinds [In Bedrooms] Included. 2 Large Private Balconies. Gas BBQ Included. Ensuite Stacked Washer/Dryer. 1 Parking & 1 Locker. Tenant To Pay Hydro/Water/Gas. (id:1945)
Room Dimensions
 |
This listing content provided by REALTOR.ca has
been licensed by REALTOR® members of The Canadian Real Estate Association |
|---|
Nearby Places
Similar Condos Stat in Toronto






