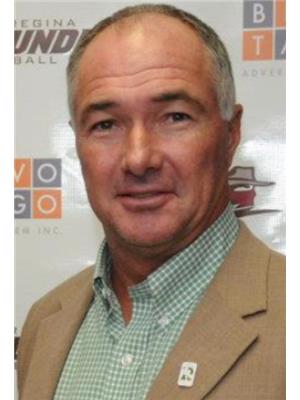227 Litzenberger Crescent, Regina
227 Litzenberger Crescent, Regina
×

42 Photos






- Bedrooms: 3
- Bathrooms: 2
- Living area: 2050 square feet
- MLS®: sk970112
- Type: Residential
- Added: 24 days ago
Property Details
Discover the perfect blend of modern elegance and classic comfort in this beautifully renovated 2050 square-foot bungalow located in the desirable Walsh Acres neighborhood. This home boasts extensive upgrades throughout, ensuring a luxurious living experience. Kitchen has been beautifully renovated, featuring a large island with quartz countertops, subway tile backsplash, a gas range with hood fan, and two spacious walk-in pantries. Cabinets are soft close. You will find new LVP flooring in the main living areas, with hardwood flooring in all bedrooms and tile in wet areas. A large office on the main floor can easily be converted into a fourth bedroom. The en suite and main bathroom feature custom tile showers or tubs. The en suite includes double sinks with quartz countertops and a makeup table in the primary bedroom. A Convenient main floor laundry room is connected to the primary bedroom. Equipped with two furnaces and two air conditioners for optimal comfort. Main floor Exterior walls built out to 2x6. The basement was gutted and the exterior walls were all braced and extra insulation has been added. New 200-amp power panel installed and the walls have been floated and wired. Ready for your imagination, the basement has a huge footprint. Interior walls floated, and egress windows installed for future bedroom areas. There is potential to create a separate basement living area due to the back door entry. New shingles and PVC windows enhance the home's exterior appeal. Double attached garage, drywalled and insulated. Home is Pre-wired for TVs and speakers throughout the home. Over the last 8 years, the home has received countless dollars worth of numerous renovations and modifications, primarily upstairs, providing a fresh and modern living space. Don’t miss the opportunity to own this exceptional home. This home offers so much value with lots of living space and the potential to create a basement suite, could easily have 6 bedrooms (id:1945)
Best Mortgage Rates
Property Information
- Cooling: Central air conditioning, Air exchanger
- Heating: Forced air, Natural gas
- List AOR: Saskatchewan
- Tax Year: 2023
- Basement: Partially finished, Full
- Year Built: 1976
- Appliances: Washer, Refrigerator, Dishwasher, Stove, Dryer, Hood Fan, Window Coverings, Garage door opener remote(s)
- Living Area: 2050
- Lot Features: Treed, Corner Site, Lane, Wheelchair access
- Photos Count: 42
- Lot Size Units: square feet
- Bedrooms Total: 3
- Structure Type: House
- Common Interest: Freehold
- Parking Features: Attached Garage, Parking Space(s)
- Tax Annual Amount: 5192
- Lot Size Dimensions: 5894.00
- Architectural Style: Bungalow
- Map Coordinate Verified YN: true
Features
- Roof: Asphalt Shingles
- Other: Equipment Included: Fridge, Stove, Washer, Dryer, Dishwasher Built In, Garage Door Opnr/Control(S), Hood Fan, Window Treatment, Construction: Wood Frame, Levels Above Ground: 1.00, Outdoor: Deck, Fenced, Lawn Back, Lawn Front, Patio, Trees/Shrubs
- Heating: Forced Air, Natural Gas
- Interior Features: Accessible by Wheel Chair, Air Conditioner (Central), Air Exchanger, Floating Shelves, T.V. Mounts, Furnace Owned
- Sewer/Water Systems: Water Heater: Rented, Gas, Water Softner: Included
Room Dimensions
 |
This listing content provided by REALTOR.ca has
been licensed by REALTOR® members of The Canadian Real Estate Association |
|---|
Nearby Places
Similar Houses Stat in Regina
227 Litzenberger Crescent mortgage payment






