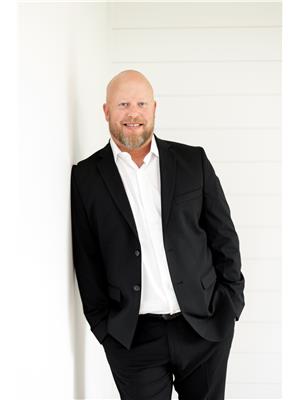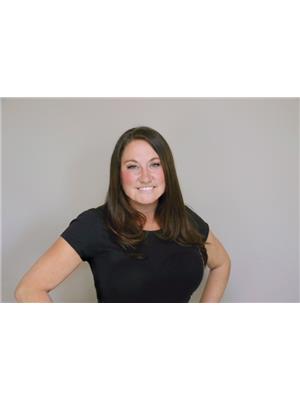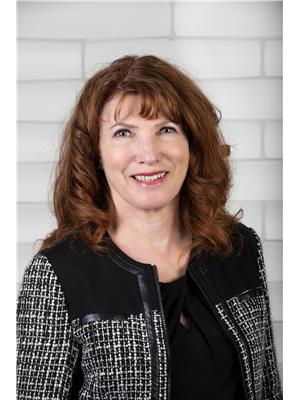51 Alderwood Blvd, St Albert
- Bedrooms: 4
- Bathrooms: 4
- Living area: 2111 square feet
- Type: Residential
- Added: 1 week ago
- Updated: 6 days ago
- Last Checked: 5 days ago
- Listed by: RE/MAX Elite
- View All Photos
Listing description
This House at 51 Alderwood Blvd St Albert, AB with the MLS Number e4455117 which includes 4 beds, 4 baths and approximately 2111 sq.ft. of living area listed on the St Albert market by Corey LeBlanc - RE/MAX Elite at $559,000 1 week ago.

members of The Canadian Real Estate Association
Nearby Listings Stat Estimated price and comparable properties near 51 Alderwood Blvd
Nearby Places Nearby schools and amenities around 51 Alderwood Blvd
Bellerose Composite High School
(5.2 km)
St Albert
Servus Credit Union Place
(2.1 km)
400 Campbell Rd, St Albert
Boston Pizza
(3.9 km)
585 St Albert Rd #80, St Albert
Sturgeon Community Hospital
(3.9 km)
201 Boudreau Rd, St Albert
Costco Wholesale
(5.4 km)
12450 149 St NW, Edmonton
Price History
















