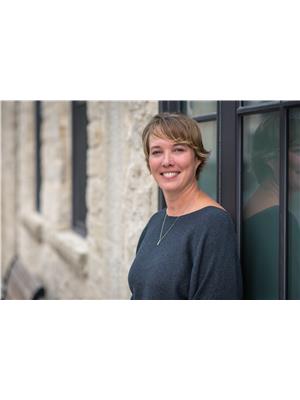402 6523 Wellington 7 Road, Centre Wellington
- Bedrooms: 1
- Bathrooms: 2
- Type: Apartment
- Added: 1 week ago
- Updated: 1 week ago
- Last Checked: 1 week ago
- Listed by: M1 Real Estate Brokerage Ltd
- View All Photos
Listing description
This Condo at 402 6523 Wellington 7 Road Centre Wellington, ON with the MLS Number x12361671 listed by CHRIS MOCHRIE - M1 Real Estate Brokerage Ltd on the Centre Wellington market 1 week ago at $749,900.

members of The Canadian Real Estate Association
Nearby Listings Stat Estimated price and comparable properties near 402 6523 Wellington 7 Road
Nearby Places Nearby schools and amenities around 402 6523 Wellington 7 Road
Centre Wellington District High School
(8 km)
905 Scotland St, Fergus
Tim Hortons
(7 km)
80 Wellington 7, Elora
Grand River Raceway
(7.4 km)
7445 County Road 21, Centre Wellington
The Breadalbane Inn
(8.1 km)
487 St Andres St W, Fergus
Goofie Newfie Bar & Grill The
(8.3 km)
105 Queen St W, Centre Wellington
Van Gali's Cafe & Inn & Catering
(8.6 km)
180 St Andrew St E, Fergus
Price History

















