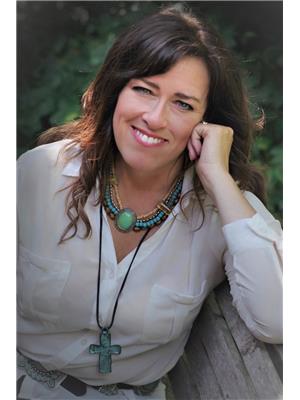18 50 Avenue, Bluffton
18 50 Avenue, Bluffton
×

47 Photos






- Bedrooms: 3
- Bathrooms: 3
- Living area: 1420 square feet
- MLS®: a2123675
- Type: Residential
- Added: 13 days ago
Property Details
STOP THE CAR! Welcome to this charming 1979 Bungalow nestled in the heart of Bluffton. With original owners since its construction, this 1420 SF home exudes pride of ownership at every turn. Offering a comfortalbe living space, ideal for families or guests. The main floor features three bedrooms, a convenient 4pc bath caters to daily needs, while a bonus 2pc bath adds extra convenience. The essential main floor laundry adds practicality to daily routines. Enter the spacious country kitchen which boasts beautiful maple cabinets, providing ample storage and a warm, inviting atmosphere. A separate dining area offers a cozy spot for family meals and gatherings. Pride of ownership shows with recent upgrades including a new stove and a dishwasher replacement just three years ago. Enjoy the natural light streaming in through the newly installed windows on the main floor, (February 2024). Step into the inviting living room and be greeted by an abundance of natural light flooding through the windows, creating a warm and welcoming atmosphere. The spacious layout provides plenty of room for relaxation and entertaining, making it the heart of the home. At the center of attention stands a nostalgic stone fireplace, serving as a captivating focal point that adds charm and character to the space. Descend to the basement to discover a large family/recreational area, perfect for entertainment or relaxation. An additional 2pc bath adds convenience for downstairs activities, and several bonus/storage rooms offer versatile space for hobbies, storage, or potential future development.An optional workspace area also provides flexibility for various needs. Benefit from the walk-up to grade exterior door, enhancing accessibility and functionality. Outside, revel in the expansive lot, offering ample space for outdoor activities, gardening, or simply enjoying the fresh air. A large shed provides storage for garden tools and equipment, keeping the outdoor space tidy and organized. For those craving even more space, the adjacent lot 19 is available for purchase, adding an additional 8400 SF of potential. Imagine the possibilities! Bluffton offers a quaint small-town atmosphere, with convenient amenities including a charming convenience store with fuel, a veterinary clinic, post office, and nearby elementary/middle school. Centrally located, residents enjoy easy access to a plethora of outdoor activities, with multiple lakes and crown land within minutes of the home. Don't miss this opportunity to own a meticulously maintained bungalow in the community of Bluffton. Experience the serenity of small-town living combined with the comfort and convenience of modern amenities. Schedule your viewing today and make this your forever home! (id:1945)
Best Mortgage Rates
Property Information
- Tax Lot: 18
- Cooling: None
- Heating: Forced air, In Floor Heating, Natural gas, Other
- Stories: 1
- Tax Year: 2023
- Basement: Partially finished, Full, Walk-up
- Flooring: Laminate, Carpeted, Linoleum
- Tax Block: 6
- Year Built: 1979
- Appliances: Refrigerator, Dishwasher, Stove, Window Coverings, Washer & Dryer
- Living Area: 1420
- Lot Features: Back lane
- Photos Count: 47
- Lot Size Units: square feet
- Parcel Number: 0020405073
- Parking Total: 2
- Bedrooms Total: 3
- Structure Type: House
- Common Interest: Freehold
- Fireplaces Total: 1
- Parking Features: Other
- Tax Annual Amount: 1146
- Bathrooms Partial: 2
- Exterior Features: Stone
- Foundation Details: Poured Concrete
- Lot Size Dimensions: 11900.00
- Zoning Description: UR - Urban Residential
- Architectural Style: Bungalow
- Above Grade Finished Area: 1420
- Above Grade Finished Area Units: square feet
Room Dimensions
 |
This listing content provided by REALTOR.ca has
been licensed by REALTOR® members of The Canadian Real Estate Association |
|---|
Nearby Places
Similar Houses Stat in Bluffton
18 50 Avenue mortgage payment


