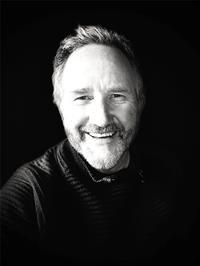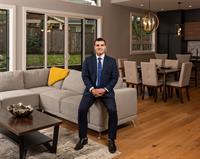2660 Macdonald Dr E, Saanich
- Bedrooms: 5
- Bathrooms: 2
- Living area: 2451 square feet
- Type: Residential
- Added: 3 weeks ago
- Updated: 3 weeks ago
- Last Checked: 1 week ago
- Listed by: Coldwell Banker Oceanside Real Estate
- View All Photos
Listing description
This House at 2660 Macdonald Dr E Saanich, BC with the MLS Number 1004504 which includes 5 beds, 2 baths and approximately 2451 sq.ft. of living area listed on the Saanich market by Stephen Foster - Coldwell Banker Oceanside Real Estate at $1,899,000 3 weeks ago.

members of The Canadian Real Estate Association
Nearby Listings Stat Estimated price and comparable properties near 2660 Macdonald Dr E
Nearby Places Nearby schools and amenities around 2660 Macdonald Dr E
St. Michaels University School
(3.3 km)
3400 Richmond Rd, Victoria
Gordon Head Recreation Centre
(3.6 km)
4100 Lambrick Way, Victoria
Lambrick Park Secondary School
(3.7 km)
4139 Torquay Dr, Victoria
University of Victoria
(1.9 km)
3800 Finnerty Rd, Victoria
Camosun College - Lansdowne Campus
(3.2 km)
3100 Foul Bay Rd, Victoria
Centennial Stadium
(2.2 km)
3800 Finnerty Rd, Victoria
Finnerty Gardens
(2.3 km)
Victoria
Fujiya Japanese Foods
(3.5 km)
3624 Shelbourne St, Victoria
Boston Pizza
(3.6 km)
3994 Shelbourne St, Victoria
Price History















