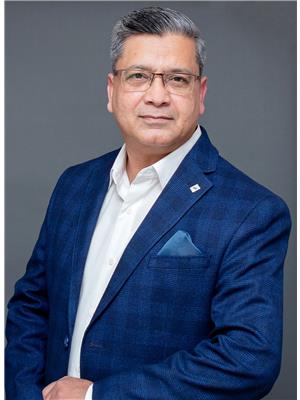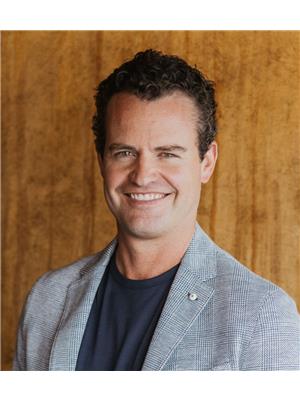3324 Chickadee Dr Nw, Edmonton
- Bedrooms: 5
- Bathrooms: 3
- Living area: 2318 square feet
- Type: Residential
- Added: 3 weeks ago
- Updated: 3 weeks ago
- Last Checked: 1 week ago
- Listed by: RE/MAX Excellence
- View All Photos
Listing description
This House at 3324 Chickadee Dr Nw Edmonton, AB with the MLS Number e4452577 which includes 5 beds, 3 baths and approximately 2318 sq.ft. of living area listed on the Edmonton market by Jaspreet Sehgal - RE/MAX Excellence at $799,000 3 weeks ago.

members of The Canadian Real Estate Association
Nearby Listings Stat Estimated price and comparable properties near 3324 Chickadee Dr Nw
Nearby Places Nearby schools and amenities around 3324 Chickadee Dr Nw
Bellerose Composite High School
(6.3 km)
St Albert
Lois Hole Centennial Provincial Park
(4.6 km)
Sturgeon County
Costco Wholesale
(5.6 km)
12450 149 St NW, Edmonton
Best Western Plus Westwood Inn
(5.9 km)
18035 Stony Plain Rd, Edmonton
Executive Royal Inn West Edmonton
(6.3 km)
10010 178 St, Edmonton
Wingate by Wyndham Edmonton West
(6.1 km)
18220 100 Ave NW, Edmonton
Boston Pizza
(6.4 km)
180 Mayfield Common NW, Edmonton
Price History
















