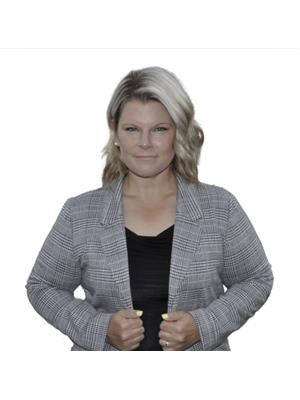10 Isherwood Avenue Unit 5, Cambridge
- Bedrooms: 2
- Bathrooms: 2
- Living area: 2022 square feet
- Type: Townhouse
- Added: 3 weeks ago
- Updated: 1 week ago
- Last Checked: 1 week ago
- Listed by: RE/MAX TWIN CITY REALTY INC., BROKERAGE
- View All Photos
Listing description
This Townhouse at 10 Isherwood Avenue Unit 5 Cambridge, ON with the MLS Number 40757893 which includes 2 beds, 2 baths and approximately 2022 sq.ft. of living area listed on the Cambridge market by GINA HOFFMAN - RE/MAX TWIN CITY REALTY INC., BROKERAGE at $649,900 3 weeks ago.

members of The Canadian Real Estate Association
Nearby Listings Stat Estimated price and comparable properties near 10 Isherwood Avenue Unit 5
Nearby Places Nearby schools and amenities around 10 Isherwood Avenue Unit 5
Galt Collegiate Institute
(1.5 km)
200 Water St N, Cambridge
St. Benedict Catholic Secondary School
(2 km)
Cambridge
Preston High School
(3.6 km)
550 Rose St, Cambridge
Southwood Secondary School
(3.8 km)
30 Southwood Dr, Cambridge
Cambridge Centre
(1.3 km)
355 Hespeler Rd, Cambridge
Cafe Moderno
(1.4 km)
383 Elgin St N, Cambridge
Cambridge Mill
(2.1 km)
130 Water St N, Cambridge
Elixir Bistro
(2.6 km)
34 Main St, Cambridge
Cafe 13 Main Street Grill
(2.6 km)
13 Main St, Cambridge
Keg Steakhouse & Bar
(3.4 km)
44 Pinebush Rd, Cambridge
Blackshop Restaurant
(2.5 km)
595 Hespeler Rd, Cambridge
Boston Pizza
(3 km)
14 Pinebush Rd, Cambridge
Galt Arena Gardens
(2.5 km)
98 Shade St, Cambridge
Price History

















