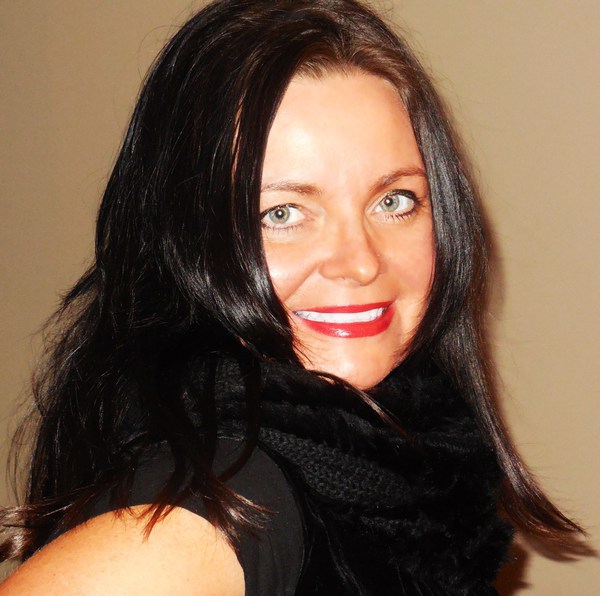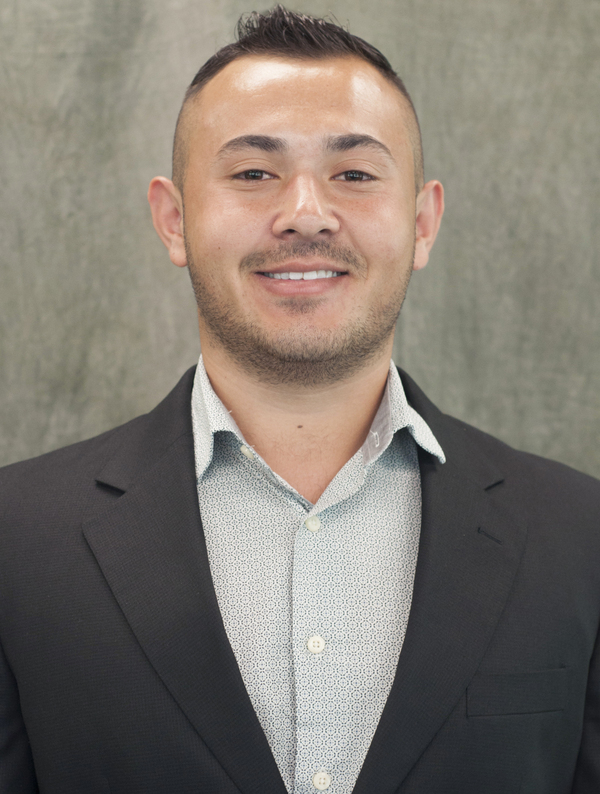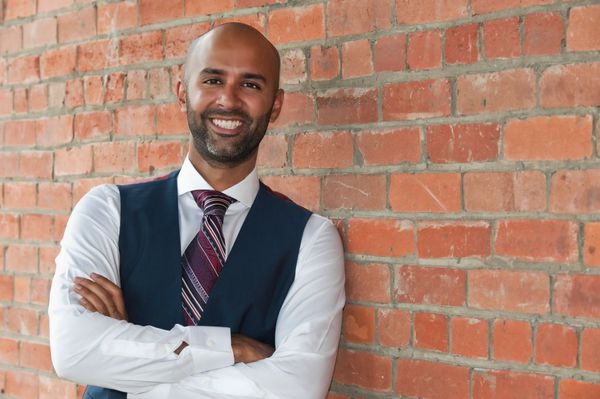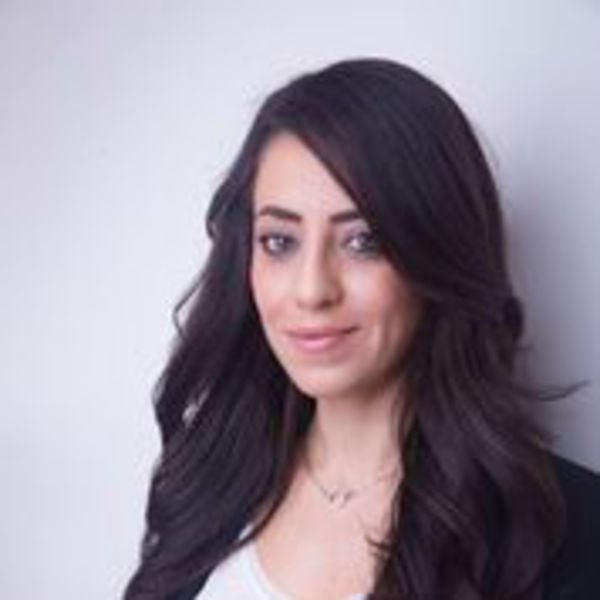Unit 2 940 38th Street Sw, Calgary
- Bedrooms: 3
- Bathrooms: 4
- Living area: 2011 square feet
- Type: Townhouse
- Added: 2 months ago
- Updated: 15 hours ago
- Last Checked: 7 hours ago
- Listed by: Century 21 Bravo Realty
- View All Photos
Listing description
This Townhouse at Unit 2 940 38th Street Sw Calgary, AB with the MLS Number a2233804 which includes 3 beds, 4 baths and approximately 2011 sq.ft. of living area listed on the Calgary market by Kathryn Bogala - Century 21 Bravo Realty at $722,400 2 months ago.
Gorgeous inner city fully finished 3-storey DREAM HOME with 2125 sqft of developed living space, VIEWS of DOWNTOWN Calgary & community, showcased through sleek glass deck railings, 3 large beds + 3.5 stunning baths + 3rd floor flex room. M-C2 zoning makes for a perfect for a work from home or home-based business set up. Upscale urban living at an exceptional price point. Check out 3D TOUR. Impressive forward-thinking features, modern and contemporary design with a striking multi-toned facade & stylish floorplans. 3 large decks offer either DOWNTOWN Calgary or community VIEWS. One offers expansive, unobstructed downtown Calgary skyline views from its glass-railed vantage point, while another provides a more intimate, green vista of the surrounding neighborhood. Natural light flows through this exceptionally spacious floor plan with large windows, dressed with elegant horizontal blinds, + 10-foot ceilings on main floor + 9-foot ceilings, highlighting the light-toned engineered oak hardwood floors. Beautifully designed & equipped kitchen, includes a European Blomberg appliance package, PREMIUM quartz counter-tops & backsplash, giant island w/stunning double waterfall quartz feature for guests to gather is perfectly located adjacent to the large living & dining rooms. The focal point of the living room is a simply stunning gas fireplace with a one piece marble tile surround. This bright main living area is further enhanced by clean white walls and a striking large black and white art piece, creating a sophisticated and inviting atmosphere. A wall of windows leads to a giant deck complete w/gas BBQ hookup. DOUBLE master bedrooms. The 1st master bedroom on the 2nd floor features a large walk-in closet, luxurious spa inspired ensuite, a jetted tub, shower, floating double sink vanity & quartz countertops. This spa-like retreat features a dramatic dark marbled tile accent wall in the shower/tub area, complemented by sleek black fixtures and a floating dark grey vanity. Bedroom #2 is a generous size, a full luxury bathroom + a handy 2nd floor laundry room equipped with a front-load washer & dryer, quartz countertops, cabinets & a sink. The 3rd floor offers a 2nd master bedroom featuring DOWNTOWN VIEWS from the deck, which boasts unobstructed city vistas through clear glass railings, walk-in closet, a luxurious spa inspired ensuite, freestanding soaker tub, unforgettable custom shower, a floating vanity with double sinks & quartz countertops + a flex room, equipped with a wet bar and private deck with beautiful community views, offering a quiet, sheltered outdoor space amidst lush greenery. Luxurious features throughout include a blind package, engineered oak hardwood, solid 8 ft doors throughout, smooth painted level 5 ceilings, designer LED lighting package. full height built-in custom cabinet ry, built-in Bluetooth speaker system. Bathrooms w/heated tiled floors + sound-enabled backlit LED mirrors + under vanity lighting. Energy-efficient and well-insulated, a high-efficiency furnace, tankless hot water on demand system, humidifier and central A/C. Roughed in for a central vacuum system & water softener. Lower level offers a mudroom, access to a single attached garage + storage/ mechanical room. Additional driveway parking on a clean, spacious concrete pad. Roughed in electric vehicle charging station in the garage. No permits required for additional street parking. Exceptional curb appeal with high-end modern exterior finishes & architectural design. The facade presents a sophisticated blend of white, dark grey, and warm wood-toned panels, set against a backdrop of meticulously maintained, low-maintenance landscaping featuring mature trees and decorative mulch, and approached by a straight concrete pathway. Rosscarrock is a centrally located inner-city community on the Westside. A few minutes drive to Downtown, steps to Westbrook mall, Library/LRT Station, golf, schools, shops, dining, aquatic centre, bike paths & transit routes. Balance of 10 year Progressive New Home Warranty. Professionally managed. LOW condo fee. Each owner pays for their own utilities. NO grass to cut (id:1945)
Property Details
Key information about Unit 2 940 38th Street Sw
Interior Features
Discover the interior design and amenities
Exterior & Lot Features
Learn about the exterior and lot specifics of Unit 2 940 38th Street Sw
powered by


This listing content provided by
REALTOR.ca
has been licensed by REALTOR®
members of The Canadian Real Estate Association
members of The Canadian Real Estate Association
Nearby Listings Stat Estimated price and comparable properties near Unit 2 940 38th Street Sw
Active listings
22
Min Price
$649,900
Max Price
$2,295,000
Avg Price
$1,081,800
Days on Market
36 days
Sold listings
14
Min Sold Price
$549,999
Max Sold Price
$849,900
Avg Sold Price
$705,536
Days until Sold
51 days
Nearby Places Nearby schools and amenities around Unit 2 940 38th Street Sw
Calgary Christian School
(2 km)
5029 26 Ave SW, Calgary
Foothills Medical Centre
(2.4 km)
1403 29 St NW, Calgary
Edworthy Park
(2.4 km)
5050 Spruce Dr SW, Calgary
Price History
June 23, 2025
by Century 21 Bravo Realty
$722,400

















