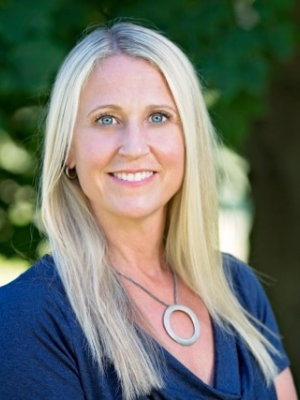2926 Freeman Road, Sydenham
2926 Freeman Road, Sydenham
×

49 Photos






- Bedrooms: 3
- Bathrooms: 2
- Living area: 2338 sqft
- MLS®: 40532601
- Type: Residential
- Added: 99 days ago
Property Details
There are a lot of houses out there but few deliver the immediate sense of home like this beautiful property. Set back from the road at the end of a picturesque tree-lined driveway it welcomes you in to the cozy embrace of a farmhouse kitchen and the warmth of a wood stove. Seamlessly combining modern amenities with timeless charm, this is a property that farmhouse dreams are made of. Upstairs, three spacious bedrooms await, offering cozy retreats for rest and relaxation. Additionally, there's a versatile bonus room that has been used as an office and a nursery, providing the perfect space for your unique needs. This home boasts not one, but two inviting living spaces. The first is a cozy living room featuring a wood stove, creating a warm and welcoming atmosphere perfect for quiet evenings in. The second is a spacious and sunlit family room, ideal for spreading out, hanging out, and playing to your heart's content. The heart of the home is the huge country kitchen, thoughtfully renovated with brand-new appliances. There's ample room for a farmhouse table where the whole family, and more, can gather and create lasting memories together. Step outside, and you'll be spoiled for choice when it comes to outdoor enjoyment. Whether you want to enjoy the peaceful sunrise or savor spectacular sunsets, this property has it all. Abundant mature fruit trees dot the landscape, yielding apples, pears, and cherries, and reveal a glimpse into the past. With a single-car attached garage (id:1945)
Best Mortgage Rates
Property Information
- Sewer: Septic System
- Heating: Radiant heat, Stove, Forced air, Propane
- List AOR: Kingston
- Stories: 2
- Basement: Unfinished, Full
- Appliances: Washer, Refrigerator, Hot Tub, Dishwasher, Stove, Dryer, Hood Fan
- Directions: Bedford Road to Freeman or Bedford to Alton to Rosedale to Freeman.
- Living Area: 2338
- Lot Features: Country residential
- Photos Count: 49
- Water Source: Drilled Well
- Lot Size Units: acres
- Parking Total: 10
- Bedrooms Total: 3
- Structure Type: House
- Common Interest: Freehold
- Parking Features: Attached Garage
- Subdivision Name: 47 - Frontenac South
- Tax Annual Amount: 2467
- Bathrooms Partial: 1
- Exterior Features: Aluminum siding
- Community Features: Quiet Area, School Bus
- Foundation Details: Stone
- Lot Size Dimensions: 1.97
- Zoning Description: RU
- Architectural Style: 2 Level
Room Dimensions
 |
This listing content provided by REALTOR.ca has
been licensed by REALTOR® members of The Canadian Real Estate Association |
|---|
Nearby Places
Similar Houses Stat in Sydenham
2926 Freeman Road mortgage payment






