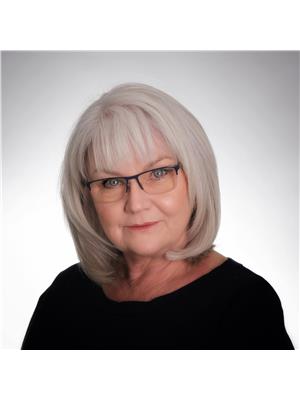850 Suncrest Circle, Collingwood
850 Suncrest Circle, Collingwood
×

45 Photos






- Bedrooms: 3
- Bathrooms: 2
- Living area: 1548 sqft
- MLS®: 40489693
- Type: Apartment
- Added: 213 days ago
Property Details
3 Bed, 2 Bath WATERFRONT BUNGALOW within the amenity rich LIGHTHOUSE POINT, 3 BDRM - 2 BATH -Open Concept. The Living Room, Dining Room, Primary Bedroom & 3rd bedroom all have WATERFRONT WINDOWS & FULL PANORAMIV VIEWS FROM THE KITCHEN with Granite Counters and Stainless-Steel Appliances. Primary bedroom with ensuite bath and queen bed, with one wall of windows facing the bay T.V and a cozy 2-sided Gas Fireplace, double doors leading to a dressing area and a private hallway leading the second bedroom with a double bunk bed and a single one. The third bedroom with a 2 large waterfront windows, T.V. Single Detached Garage. Gas BBQ. Full access to Lighthouse Point amenities. No pets, no smoking. The Recreation center has an indoor pool, spa tubs, sauna, games room, exercise room, a Great social room with kitchen and overlooking the marina and bay. Pillows and blankets supplied, (50% of rent due with contract. 2500 Utility deposit) (id:1945)
Property Information
- Sewer: Municipal sewage system
- Cooling: Central air conditioning
- Heating: Natural gas
- Stories: 1
- Basement: None
- Appliances: Washer, Water meter, Stove, Dryer, Microwave, Window Coverings, Garage door opener
- Directions: HWY 26 TO LIGHTS AT LIGHTHOUSE POINT - STRAIGHT IN ON WATERFALL LANE TO JOHNSTON PARK AVE. GO LEFT ON JOHNSTON PARK AVE TO SUNCREST CIRCLE. TURN RIGHT TO 850 SUNSCREST CIRCLE
- Living Area: 1548
- Lot Features: Southern exposure, Conservation/green belt, Balcony
- Photos Count: 45
- Water Source: Municipal water
- Parking Total: 2
- Pool Features: Inground pool
- Bedrooms Total: 3
- Structure Type: Apartment
- Water Body Name: Nottawasaga Bay
- Common Interest: Condo/Strata
- Parking Features: Detached Garage, Covered, Visitor Parking
- Subdivision Name: CW01-Collingwood
- Total Actual Rent: 17000
- Building Features: Exercise Centre, Party Room
- Exterior Features: Wood, Stone
- Community Features: Community Centre
- Zoning Description: R3-33
- Waterfront Features: Waterfront
- Lease Amount Frequency: Seasonal
- Construction Materials: Wood frame
- Association Fee Includes: Landscaping, Property Management, Insurance
Room Dimensions
 |
This listing content provided by REALTOR.ca has
been licensed by REALTOR® members of The Canadian Real Estate Association |
|---|
