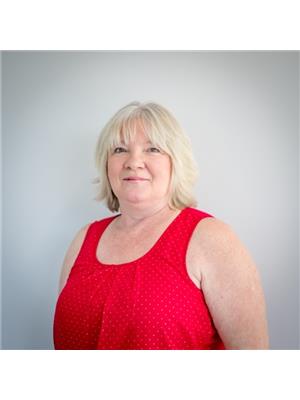2570 Hectanooga Road, Hectanooga
2570 Hectanooga Road, Hectanooga
×

48 Photos






- Bedrooms: 4
- Bathrooms: 3
- MLS®: 202406903
- Type: Residential
- Added: 26 days ago
Property Details
This spacious 4 bedroom 2 1/2 bath 2 story family home with a large double car garage, and almost 10 acres of land could be just what you are looking for! This house was gutted fully renovated between 2010-2012, including an exterior poured concrete foundation with styrofoam insulation. A newer wood furnace with in-floor heating on the main lever keeps you cozy with no need for slippers. This home has lots of natural sunlight flooding into all the rooms bringing a natural warmth and welcome feeling. The main floor host a dream kitchen featuring a large eat-at island with built-in propane cooktop and retractable exhaust fan; custom cabinetry with roll out cupboards/pot drawers and appliance garage; quartz countertops; double dishwasher; touch-on faucet ; and large pantry, just to name a few of the many features. And much more. A large sunroom with skylights, 1/2 bath with laundry & custom cabinetry, dining room (with custom built in china cabinet), living room, bedroom with ensuite bath and walk in closet finish off the downstairs. Original hard wood staircase is one of the many show pieces in this home. Upstairs you will notice the wide hallway and good size bedrooms as well as a bright office/den area and bath. The attic space has a good size window and 3/4 inch plywood on the floor. Make this you own space or just use it for storage. This property is surrounded by lakes and is only 15 minutes from highway 101 and 20 minutes from Mavilette Beach. this home also features a paved circular driveway, wrap around covered veranda with skylights, steel roof, in floor heat on main level, water softener, UV light, built in sound system speakers, 2018 oil tank, smoke free/animal free, and there is fibre optic and or high speed internet available. (id:1945)
Best Mortgage Rates
Property Information
- View: Lake view
- Sewer: Septic System
- Cooling: Heat Pump
- Stories: 2
- Basement: Crawl space
- Flooring: Hardwood, Laminate, Vinyl
- Appliances: Washer, Refrigerator, Oven - Electric, Cooktop - Propane, Dishwasher, Dryer, Microwave
- Directions: From Highway 101 take Salmon River Exit to 2570 Hectanooga Road located on the right side of the road with RE/MAX Banner sign.
- Lot Features: Treed
- Photos Count: 48
- Water Source: Drilled Well
- Lot Size Units: acres
- Parcel Number: 30114128
- Bedrooms Total: 4
- Structure Type: House
- Common Interest: Freehold
- Parking Features: Garage
- Bathrooms Partial: 1
- Exterior Features: Wood shingles
- Community Features: School Bus
- Foundation Details: Stone, Poured Concrete
- Lot Size Dimensions: 10.0156
- Architectural Style: 2 Level
- Above Grade Finished Area: 1801
- Above Grade Finished Area Units: square feet
Features
- Roof: Steel
- Other: Foundation: Poured Concrete, Stone, Rental Equipment: Alarm System, Propane Tank, Utilities: Cable, Electricity, High Speed Internet, Telephone, Inclusions: f/s/d/m/w/d/sound system
- Heating: Baseboard, Furnace, Heat Pump -Ductless, Hot Water, In Floor, Electric, Oil, Wood
- Appliances: Cooktop – Propane, Oven - Electric, Dishwasher, Dryer, Washer, Microwave, Refrigerator
- Lot Features: Conservation, Partial Landscaped, Partially Fenced, Wooded/Treed, Year Round Road
- Extra Features: Community Features: School Bus Service, Place of Worship
- Interior Features: Alarm System, Ensuite Bath, Satellite Dish, Electric Fireplace, Flooring: Hardwood, Laminate, Vinyl
- Sewer/Water Systems: Water Source: Drilled Well, Sewage Disposal: Septic
Room Dimensions
 |
This listing content provided by REALTOR.ca has
been licensed by REALTOR® members of The Canadian Real Estate Association |
|---|
Nearby Places
Similar Houses Stat in Hectanooga
2570 Hectanooga Road mortgage payment


