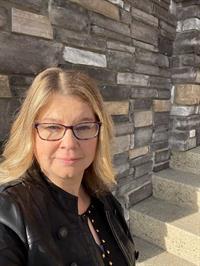21 Gleneagles Terrace, Cochrane
- Bedrooms: 4
- Bathrooms: 3
- Living area: 2490.91 square feet
- Type: Residential
Source: Public Records
Note: This property is not currently for sale or for rent on Ovlix.
We have found 6 Houses that closely match the specifications of the property located at 21 Gleneagles Terrace with distances ranging from 2 to 8 kilometers away. The prices for these similar properties vary between 584,900 and 899,900.
Nearby Places
Name
Type
Address
Distance
Cochrane High School
School
529 4th Ave N
3.5 km
Big Hill Springs Provincial Park
Park
Rocky View County
7.6 km
Edge School for Athletes
School
33055 Township Road 250
11.3 km
Calaway Park Ltd
Park
245033 Range Road 33
12.6 km
Canada Olympic Park
Establishment
88 Canada Olympic Road SW
18.4 km
Calgary Waldorf School
School
515 Cougar Ridge Dr SW
19.2 km
Calgary French & International School
School
700 77 St SW
20.7 km
F. E. Osborne School
School
5315 Varsity Dr NW
21.1 km
Purdys Chocolatier Market
Food
3625 Shaganappi Trail NW
22.1 km
NOtaBLE - The Restaurant
Bar
4611 Bowness Rd NW
22.6 km
Edworthy Park
Park
5050 Spruce Dr SW
23.3 km
Nose Hill Park
Park
Calgary
23.6 km
Property Details
- Cooling: None
- Heating: Forced air
- Stories: 2
- Year Built: 2002
- Structure Type: House
- Exterior Features: Vinyl siding
- Foundation Details: Poured Concrete
- Construction Materials: Wood frame
Interior Features
- Basement: Unfinished, Full
- Flooring: Hardwood, Carpeted, Ceramic Tile
- Appliances: Refrigerator, Dishwasher, Stove, Hood Fan, Window Coverings, Washer & Dryer
- Living Area: 2490.91
- Bedrooms Total: 4
- Fireplaces Total: 2
- Bathrooms Partial: 1
- Above Grade Finished Area: 2490.91
- Above Grade Finished Area Units: square feet
Exterior & Lot Features
- Lot Features: Other, Level
- Lot Size Units: square meters
- Parking Total: 4
- Parking Features: Attached Garage
- Lot Size Dimensions: 595.78
Location & Community
- Common Interest: Freehold
- Subdivision Name: GlenEagles
Tax & Legal Information
- Tax Lot: 121
- Tax Year: 2023
- Tax Block: 15
- Parcel Number: 0029104817
- Tax Annual Amount: 4410
- Zoning Description: R-LD
Additional Features
- Photos Count: 49
FOUR BEDROOMS | BONUS ROOM | MAIN FLOOR OFFICE | Welcome to the mature community of Gleneagles! This four bedroom home is situated on a large lot, and greets you with a foyer as you open the door. The main floor features an office/den, formal dining area, a large living space flooded with natural light from the oversized front window, access to the garage with a convenient laundry/bathroom just off the entrance. The family room features a gas fireplace, and flows seamlessly into the kitchen, creating a nice open space for entertaining. A central island with breakfast bar provides you with extra counter space, while the corner pantry offers you plenty of storage. Moving upstairs, you are greeted by the primary bedroom that hosts a spa-inspired ensuite and walk in closet. Three generous sized bedrooms and a four piece bathroom leads to the front of the home where the oversized loft with the home's second gas fireplace provides a cozy atmosphere for movie nights with the family. Downstairs, the large, unfinished space is awaiting your creative touch. The door just off the kitchen leads outside to your deck and spacious green yard that features views of the greenspace directly behind the home, and will be the perfect place to host BBQ’s and watch the kids play. Book your showing today and find why Living in Cochrane is Loving where you Live! (id:1945)









