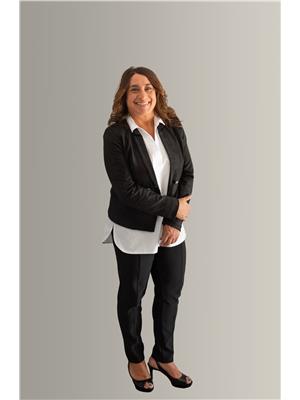43 Carter Avenue, Leamington
- Bedrooms: 4
- Bathrooms: 2
- Living area: 1400 square feet
- Type: Residential
- Added: 3 weeks ago
- Updated: 3 weeks ago
- Last Checked: 1 week ago
- Listed by: H. FEATHERSTONE REALTY INC.
- View All Photos
Listing description
This House at 43 Carter Avenue Leamington, ON with the MLS Number 25020433 which includes 4 beds, 2 baths and approximately 1400 sq.ft. of living area listed on the Leamington market by CAMILLE ELTERS - H. FEATHERSTONE REALTY INC. at $739,000 3 weeks ago.

members of The Canadian Real Estate Association
Nearby Listings Stat Estimated price and comparable properties near 43 Carter Avenue
Nearby Places Nearby schools and amenities around 43 Carter Avenue
Mount Carmel Blytheswood Public School
(4.7 km)
622 Mersea Road 5, Leamington
Pizza Hut
(0.7 km)
246 Talbot St W, Leamington
Joey's Seafood Restaurants Leamington
(0.7 km)
245 Talbot St W #104, Leamington
Wong's Restaurant & Dining Lounge
(1.5 km)
60 Mill W, Leamington
Gallery Restaurant The
(1.7 km)
11 Queens Ave, Leamington
Gino's Cafe & Trattoria
(1.8 km)
25 Talbot E, Leamington
Gilligan's
(1.8 km)
26 Erie St N, Leamington
Shoeless Joes
(2.1 km)
24 Seacliff Dr E, Leamington
Tim Hortons
(0.7 km)
255 Talbot St W, Leamington
Tim Hortons
(2.4 km)
185 Erie St N, Leamington
Lakeside Bakery Deli Cafe
(1.4 km)
286 Erie St S, Leamington
Carmen's Catering
(2.1 km)
114 Talbot St E, Leamington
EMPIRE LANES
(4.1 km)
1771 Talbot St W, Ruthven
Talbot Trail Inn & Suites
(2.4 km)
161 Talbot St E, Leamington
Mucci Farms Ltd
(3.7 km)
1898 Seacliff Dr, Leamington
Thiessen Apple Orchard
(5.3 km)
400 Talbot Rd E, Leamington
Point Pelee National Park: Administration Office
(4.8 km)
407 Monarch Ln, Leamington
Price History
















