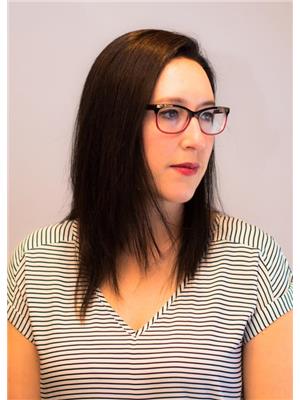607 Panora Way Nw, Calgary
- Bedrooms: 4
- Bathrooms: 4
- Living area: 1780.89 square feet
- Type: Residential
Source: Public Records
Note: This property is not currently for sale or for rent on Ovlix.
We have found 6 Houses that closely match the specifications of the property located at 607 Panora Way Nw with distances ranging from 2 to 10 kilometers away. The prices for these similar properties vary between 759,900 and 849,900.
Nearby Places
Name
Type
Address
Distance
Nose Hill Park
Park
Calgary
6.2 km
Calgary International Airport
Airport
2000 Airport Rd NE
7.3 km
Deerfoot Mall
Shopping mall
901 64 Ave NE
7.6 km
Alberta Bible College
School
635 Northmount Dr NW
9.2 km
Saint Francis High School
School
877 Northmount Dr NW
9.3 km
F. E. Osborne School
School
5315 Varsity Dr NW
9.6 km
Aero Space Museum
Store
4629 McCall Way NE
10.1 km
Purdys Chocolatier Market
Food
3625 Shaganappi Trail NW
10.3 km
The Olympic Oval
Stadium
2500 University Dr NW
10.5 km
Branton Junior High School
University
2103 20 St NW
10.9 km
McMahon Stadium
Stadium
1817 Crowchild Trail NW
11.1 km
Cactus Club Cafe
Restaurant
2612 39 Ave NE
11.1 km
Property Details
- Cooling: None
- Heating: Forced air, Natural gas, Other
- Year Built: 2010
- Structure Type: House
- Exterior Features: Stone, Vinyl siding
- Foundation Details: Poured Concrete
- Construction Materials: Wood frame
Interior Features
- Basement: Finished, Full
- Flooring: Hardwood, Carpeted, Ceramic Tile
- Appliances: Refrigerator, Stove, Garburator, Microwave Range Hood Combo, Window Coverings
- Living Area: 1780.89
- Bedrooms Total: 4
- Fireplaces Total: 2
- Bathrooms Partial: 1
- Above Grade Finished Area: 1780.89
- Above Grade Finished Area Units: square feet
Exterior & Lot Features
- Lot Features: Back lane, PVC window, Closet Organizers, No Animal Home, No Smoking Home
- Lot Size Units: square meters
- Parking Total: 2
- Parking Features: Detached Garage, Oversize
- Lot Size Dimensions: 624.00
Location & Community
- Common Interest: Freehold
- Street Dir Suffix: Northwest
- Subdivision Name: Panorama Hills
Tax & Legal Information
- Tax Lot: 67
- Tax Year: 2022
- Tax Block: 88
- Tax Annual Amount: 3671
- Zoning Description: R-1N
Additional Features
- Photos Count: 44
Welcome to Panorama Hills! You’ll enjoy this updated open concept family home. As you enter the home you will appreciate the spacious feel with 9’ ceilings and an abundance of windows for natural light. The large entrance opens into the Flex room with a modern accent wall. The cozy Living room features a gas Fireplace for those chilly winter evenings. Your Island Kitchen is complete with Granite countertops, large Breakfast Bar, Pantry, Glass tile backsplash and plenty of storage. There’s even a central vac floor pan to whisk away all those crumbs. Check out the touchless Faucet and built-in soap dispenser. The Dining room is just off the kitchen and walks out to the massive 2 tier deck with a gas BBQ hookup. The main floor is finished off with warm hardwood flooring and a 2 pce Bathroom. Head upstairs to the Primary Suite with a walk-in closet and spa like 5 pce ensuite complete with a corner soaker tub, separate shower, double sink vanity and heated flooring. The 2nd Bedroom is spacious, and the 3rd Bedroom is complete with a closet organizer. Your convenient Laundry room & 4 pce main bath finishes off this upper floor. Need some more family space? The finished sunshine basement takes care of this. You won’t even feel like you're in a basement with the extra height ceiling and large windows. There’s a play area for the younger ones and an entertainment area complete with a refreshment bar and electric fireplace. You’ll also find the 4th bedroom and 3 pce Bath for when you have guests stay. The outside is just as impressive with plenty of space for the kids to play and an oversized double detached garage. There’s even hot water to the back yard so your kiddie pool won’t be too cold. You’ll enjoy less maintenance with the underground sprinkler system. Nothing left to do but move in! (id:1945)











