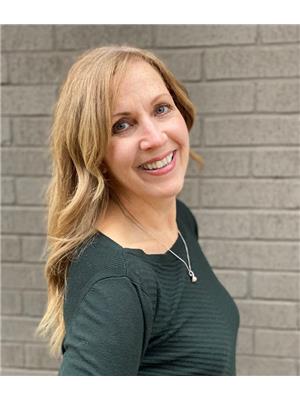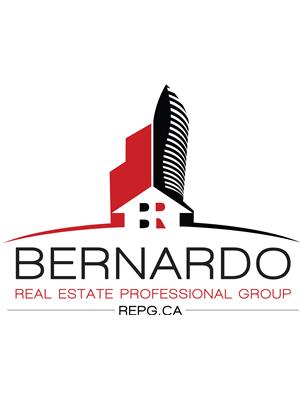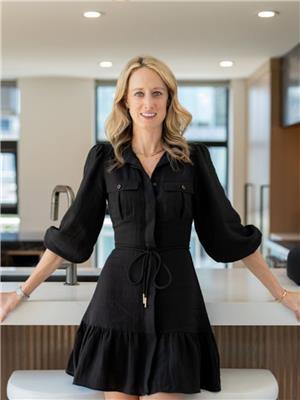5502 Twelve Mile Trail, Burlington
- Bedrooms: 5
- Bathrooms: 4
- Type: Residential
- Added: 1 week ago
- Updated: 1 week ago
- Last Checked: 1 week ago
- Listed by: ONE PERCENT REALTY LTD.
- View All Photos
Listing description
This House at 5502 Twelve Mile Trail Burlington, ON with the MLS Number w12363081 listed by JOANNE ARDRON - ONE PERCENT REALTY LTD. on the Burlington market 1 week ago at $2,388,000.

members of The Canadian Real Estate Association
Nearby Listings Stat Estimated price and comparable properties near 5502 Twelve Mile Trail
Nearby Places Nearby schools and amenities around 5502 Twelve Mile Trail
Corpus Christi Catholic Secondary School
(1.2 km)
5150 Upper Middle Rd, Burlington
Lester B. Pearson
(4.2 km)
1433 Headon Rd, Burlington
Robert Bateman High School
(5.2 km)
5151 New St, Burlington
Abbey Park High School
(5.2 km)
1455 Glen Abbey Gate, Oakville
M.M. Robinson High School
(5.8 km)
2425 Upper Middle Rd, Burlington
Nelson High School
(5.8 km)
4181 New St, Burlington
Bronte Creek Provincial Park
(2.1 km)
1219 Burloak Dr, Oakville
The Olive Press Restaurant
(3.9 km)
2322 Dundas St W, Oakville
Price History

















