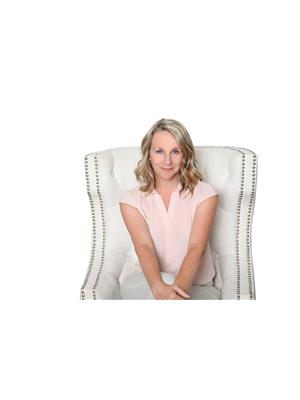11 Gamble Lane, Port Dover
11 Gamble Lane, Port Dover
×

40 Photos






- Bedrooms: 2
- Bathrooms: 2
- Living area: 1348 square feet
- MLS®: h4189377
- Type: Townhouse
- Added: 28 days ago
Property Details
Experience Lake living at its finest in this Freehold bungalow end unit townhome located w/n walking distance to most amenities, parks, golf course, restaurants, beach & Lake Erie. Suited to retirement living, this brick & stone beauty is the epitome of maintenance free living. As a vacant land condominium, grass cutting, irrigation & snow removal are covered leaving you plenty of time to enjoy a cup of coffee on the front porch or a meal under the new gazebo in your backyard with gas BBQ. Offering a modern open concept design, you will find gorgeous solid wood cabinetry w/ crown moulding, new s.s appliances, including a gas range; granite counters & an eat-at island in the kitchen. Living room features a stunning vaulted ceiling with potlights, gas fireplace & walk-out to the patio. Beautiful French doors lead to the spacious dining room. Engineered hardwood flow seamlessly throughout the living, dining, hall & 2nd bedroom. The primary bedroom is a true retreat w/ vaulted ceiling, walk-in closet & gorgeous ensuite w/ large walk-in shower w/ glass surround, double vanity w/ loads of storage, including twin linen towers. Laundry, garage access & 4 piece bath complete this level. The partially finished basement provides a large family room, den & a huge unfinished storage area - perfect for additional rooms or workshop. As an owner in Dover Coast you have preferred access to a lakeside infinity deck & swim dock, leash free dog run, pickleball courts, event tent & golf course. (id:1945)
Best Mortgage Rates
Property Information
- Sewer: Municipal sewage system
- Cooling: Central air conditioning, Air exchanger
- Heating: Forced air, Natural gas
- Stories: 1
- Tax Year: 2023
- Basement: Partially finished, Full
- Year Built: 2013
- Appliances: Washer, Refrigerator, Satellite Dish, Dishwasher, Stove, Dryer, Microwave, Window Coverings
- Directions: URBAN
- Living Area: 1348
- Lot Features: Park setting, Park/reserve, Golf course/parkland, Beach, Year Round Living, Sump Pump, Automatic Garage Door Opener
- Photos Count: 40
- Water Source: Municipal water
- Parking Total: 3
- Bedrooms Total: 2
- Structure Type: Row / Townhouse
- Association Fee: 217
- Common Interest: Freehold
- Fireplaces Total: 1
- Parking Features: Attached Garage, Inside Entry
- Tax Annual Amount: 4270.41
- Exterior Features: Brick, Stone
- Building Area Total: 1348
- Community Features: Quiet Area
- Fireplace Features: Gas, Other - See remarks
- Foundation Details: Poured Concrete
- Lot Size Dimensions: 54.29 x
- Architectural Style: Bungalow
Features
- Other: Elevator: No, Inclusions: Fridge; Stove; Dishwasher; O-T-R Microwave; Washer; Dryer; Gas BBQ; Gazebo; Garage Fridge, Cabinet & Bench; Basement Shelving; All Window Coverings; All ELF’s., Foundation: Poured Concrete, Laundry Access: In-Suite, Retirement Community, Water Meter
- Cooling: AC Type: Central Air
- Heating: Gas, Forced Air
- Lot Features: Urban
- Extra Features: Amenities: BBQs Permitted, Visitor Parking, Year Round Living, Area Features: Beach, Golf, Lake/Pond, Marina, Park, Place of Worship, Quiet Area, Water Access
- Interior Features: Air Exchanger, Auto Garage Door Remote(s), Central Vacuum Roughed-in, Satellite Dish, Sump Pump, Fireplaces: Natural Gas, Stove Operational, Kitchens: 1, 1 above grade, 2 4-Piece Bathrooms, 1 Ensuite
- Sewer/Water Systems: Sewers: Sewer
Room Dimensions
 |
This listing content provided by REALTOR.ca has
been licensed by REALTOR® members of The Canadian Real Estate Association |
|---|
Nearby Places
Similar Townhouses Stat in Port Dover
11 Gamble Lane mortgage payment






