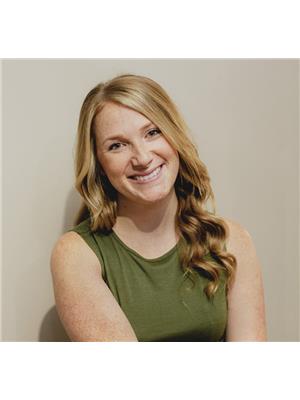4037 Stadelbauer Drive, Lincoln
- Bedrooms: 4
- Bathrooms: 4
- Type: Residential
- Added: 2 months ago
- Updated: 3 weeks ago
- Last Checked: 20 hours ago
- Listed by: SAM MCDADI REAL ESTATE INC.
- View All Photos
Listing description
This House at 4037 Stadelbauer Drive Lincoln, ON with the MLS Number x12224495 listed by SAM ALLAN MCDADI - SAM MCDADI REAL ESTATE INC. on the Lincoln market 2 months ago at $1,149,900.
Welcome to Elegance on the Beamsville Bench! Located in the heart of Niagara's sought-after Fruit & Wine Belt, this stunning 4-bedroom, 4-bathroom Losani-built home offers over 3,100 sq ft of impeccably finished living space, including a professionally completed lookout basement. Set in a family-friendly neighbourhood just minutes from parks, schools, wineries, shopping, dining, and the QEW, this home delivers comfort, quality, and convenience in equal measure. Step inside to a bright, open-concept layout featuring 9' smooth ceilings, 8' doors and arches, plank hardwood and tile flooring, pot lights, oversized windows, and elegant 7" baseboards. The living room is an inviting retreat, featuring an accent wall, a built-in electric fireplace, and a hidden media niche. The show-stopping kitchen is a chef's dream, complete with quartz countertops, a marble backsplash, an oversized island with storage, and premium 36" appliances. A custom-built-in bench adds charm and function, while a walk-out leads to a fully fenced, low-maintenance yard with professional landscaping and a spacious deck. Upstairs, you'll find 4 generous bedrooms and 2 full baths, including a luxurious primary suite with a walk-in closet and a spa-like 5-piece en-suite featuring a soaker tub, fully tiled shower, double sinks, and an extra window for natural light. The fully finished extreme lookout basement is perfect for entertaining or relaxing, offering a spacious rec room, sitting area, wet bar, an oversized 3-piece bathroom, and a large finished storage room, providing more than ample storage throughout the home. Additional conveniences include a main floor laundry room, powder room, and access to an attached double garage with epoxy flooring. Full list of upgrades in supplements. Don't miss this exceptional opportunity to own a true masterpiece in one of Beamsvilles most desirable locations shows 10+ (id:1945)
Property Details
Key information about 4037 Stadelbauer Drive
Interior Features
Discover the interior design and amenities
Exterior & Lot Features
Learn about the exterior and lot specifics of 4037 Stadelbauer Drive
Utilities & Systems
Review utilities and system installations
powered by


This listing content provided by
REALTOR.ca
has been licensed by REALTOR®
members of The Canadian Real Estate Association
members of The Canadian Real Estate Association
Nearby Listings Stat Estimated price and comparable properties near 4037 Stadelbauer Drive
Active listings
8
Min Price
$1,149,900
Max Price
$4,999,999
Avg Price
$2,524,587
Days on Market
102 days
Sold listings
1
Min Sold Price
$1,499,900
Max Sold Price
$1,499,900
Avg Sold Price
$1,499,900
Days until Sold
93 days
Nearby Places Nearby schools and amenities around 4037 Stadelbauer Drive
Great Lakes Christian High School
(1.7 km)
4875 King St, Beamsville
Beamsville District Secondary School
(1.8 km)
4317 Central Ave, Beamsville
Ball's Falls Conservation Area
(8.3 km)
3296 Sixth Ave, Lincoln
Price History
June 16, 2025
by SAM MCDADI REAL ESTATE INC.
$1,149,900














