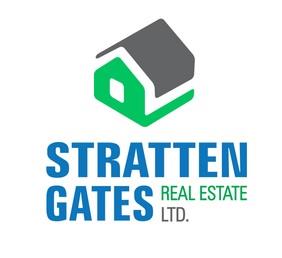10 10736 Guildford Drive, Surrey
- Bedrooms: 3
- Bathrooms: 2
- Living area: 1560 square feet
- Type: Townhouse
- Added: 2 weeks ago
- Updated: 2 weeks ago
- Last Checked: 1 week ago
- Listed by: eXp Realty of Canada, Inc.
- View All Photos
Listing description
This Townhouse at 10 10736 Guildford Drive Surrey, BC with the MLS Number r3038099 which includes 3 beds, 2 baths and approximately 1560 sq.ft. of living area listed on the Surrey market by Raghav Sharma - eXp Realty of Canada, Inc. at $779,000 2 weeks ago.

members of The Canadian Real Estate Association
Nearby Listings Stat Estimated price and comparable properties near 10 10736 Guildford Drive
Nearby Places Nearby schools and amenities around 10 10736 Guildford Drive
Fraser Heights Secondary School
(1.6 km)
16060 108 Ave, Surrey
Johnston Heights Secondary
(1.7 km)
15350 99 Ave, Surrey
North Surrey Secondary School
(2.6 km)
15945 96 Ave, Surrey
Pacific Academy
(3.3 km)
10238 168th street, Surrey
Boston Pizza
(1.4 km)
15125 100 Ave, Surrey
Central City Shopping Centre
(3.5 km)
10153 King George Blvd, Surrey
Price History

















