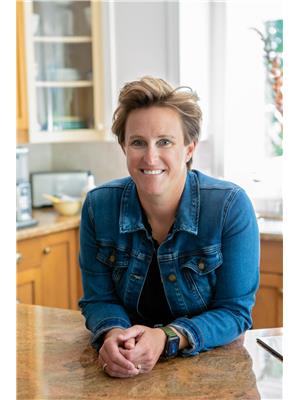1 Key Cove Estates 5, Joussard
- Bedrooms: 3
- Bathrooms: 4
- Living area: 2602 square feet
- Type: Residential
- Added: 3 years ago
- Updated: 2 weeks ago
- Last Checked: 1 hour ago
- Listed by: Sutton Group Grande Prairie Professionals
Listing description
This House at 1 Key Cove Estates 5 Joussard, AB with the MLS Number a2014924 which includes 3 beds, 4 baths and approximately 2602 sq.ft. of living area listed on the Joussard market by Walker Cote - Sutton Group Grande Prairie Professionals at $850,000 3 years ago.
Property Details
Key information about 1 Key Cove Estates 5
Interior Features
Discover the interior design and amenities
Exterior & Lot Features
Learn about the exterior and lot specifics of 1 Key Cove Estates 5
Location & Community
Understand the neighborhood and community
Property Management & Association
Find out management and association details
Utilities & Systems
Review utilities and system installations
Tax & Legal Information
Get tax and legal details applicable to 1 Key Cove Estates 5
Additional Features
Explore extra features and benefits
Room Dimensions
Nearby Listings Stat Estimated price and comparable properties near 1 Key Cove Estates 5
Nearby Places Nearby schools and amenities around 1 Key Cove Estates 5
Price History
December 12, 2022
by Sutton Group Grande Prairie Professionals
$850,000









