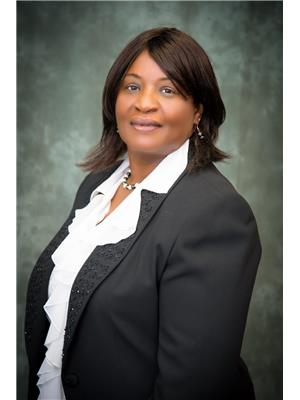8072 Saske Dr Nw Nw, Edmonton
8072 Saske Dr Nw Nw, Edmonton
×

14 Photos






- Bedrooms: 4
- Bathrooms: 4
- Living area: 195 square meters
- MLS®: e4375510
- Type: Residential
- Added: 55 days ago
Property Details
Looking for a multi-generational family home, look no more, this home features all that and more.Beautifully designed and spacious over 2700 sq. ft. of living space this 2 storey home, is located in Riverbend in the very desirable South Terwillegar area. Gorgeous maple cabinetry with large walk-in pantry. Beautiful hardwood and ceramic tile flooring. The sunken great room features, built-in shelving and gas fireplace. Upgraded fixtures and appliances. The upper floor features, Three bedrooms & 2 1/2 baths. Oversized bonus room with vaulted ceilings. All the bedrooms are very spacious, including a huge master bedroom with walk-in closet. The ensuite offers his and her sinks, corner soaker tub and double stand up shower with glass enclosure. Upper floor laundry. The Basement is featured as a multi-generational living space. High efficiency furnace. Oversized garage. Super location. Get it before it's gone! (id:1945)
Best Mortgage Rates
Property Information
- Heating: Forced air
- Stories: 2
- Basement: Finished, Full
- Year Built: 2006
- Appliances: Washer, Refrigerator, Dishwasher, Stove, Dryer, Alarm System, Hood Fan, Window Coverings, Garage door opener
- Living Area: 195
- Lot Features: No Smoking Home, Built-in wall unit
- Photos Count: 14
- Parcel Number: ZZ999999999
- Bedrooms Total: 4
- Structure Type: House
- Common Interest: Freehold
- Fireplaces Total: 1
- Parking Features: Attached Garage
- Bathrooms Partial: 1
- Building Features: Vinyl Windows
- Security Features: Smoke Detectors
- Community Features: Public Swimming Pool
- Fireplace Features: Gas, Insert
Room Dimensions
 |
This listing content provided by REALTOR.ca has
been licensed by REALTOR® members of The Canadian Real Estate Association |
|---|
Nearby Places
Similar Houses Stat in Edmonton
8072 Saske Dr Nw Nw mortgage payment






