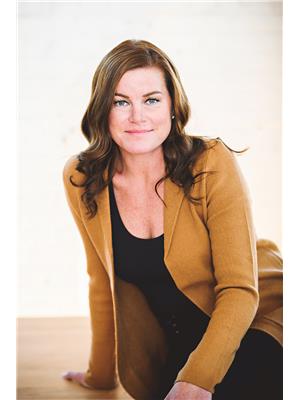32826 Richmond Street, Lucan Biddulph Twp
32826 Richmond Street, Lucan Biddulph Twp
×

49 Photos






- Bedrooms: 3
- Bathrooms: 2
- Living area: 2232.35 sqft
- MLS®: 40552879
- Type: Residential
- Added: 58 days ago
Property Details
Welcome home to your 4.385 acres of paradise just outside the city! A piece of equine paradise where you can wake up to your horses every morning. Not into horses that’s ok, enjoy the home while enjoying the income potential of boarding to others or leasing your land and barn. Only 15 minutes from London. Enjoy the view as you drive up to this beautiful property which has a barn with 5 stalls (4 set up), below and storage above that can house rabbits and chickens. There are electric fences around all 5 paddocks. The driveshed is a big space and has water and electrical. Inside the home there is a mix of old charm from the original farm house built in 1895 and then modernized with additions put on in the 70's and 90's. Step inside the large foyer and you can feel the homey vibes. To the right you have a 2 pc bath, access to the double car garage and a large mudroom/laundry room. Straight ahead you can turn right and be in the awesome and big main floor family room/den with hardwood and a gas fireplace. Turn left and be wow'd by this brand new eat in farmhouse kitchen! Complete with ample cupboards, granite counters, stainless appliances, large moveable island and a walk in pantry for holding all your gadgets, counter top appliances and supplies. Off the kitchen is a wonderful 3 season sunroom wrapped with windows and skylights. Finishing off the main floor is a stunning dining room which can easily suit a large table for making memories. The living room with wood burning fireplace blends into this space and is simply, perfect! Upstairs are 3 bedrooms, one which includes a big primary bedroom with views of the field and horses. Up here is your 5 pc updated bath. Other features include, steel roof (2010), upgraded breaker panel, septic pumped and inspected 1.5 yrs ago, nat. gas bbq hook up, hardwood flooring, larger second bedroom can have the wall put back up to make the 4th bedroom again if desired. Nothing to do but move in and enjoy a little country living! (id:1945)
Best Mortgage Rates
Property Information
- Sewer: Septic System
- Cooling: Central air conditioning
- Heating: Forced air, Natural gas
- Stories: 2
- Basement: Unfinished, Partial
- Year Built: 1895
- Appliances: Washer, Refrigerator, Water softener, Gas stove(s), Dishwasher, Dryer, Microwave
- Directions: RICHMOND STREET TO THE PROPERTY
- Living Area: 2232.35
- Lot Features: Skylight, Country residential, Gazebo, Sump Pump
- Photos Count: 49
- Water Source: Shared Well
- Parking Total: 8
- Bedrooms Total: 3
- Structure Type: House
- Common Interest: Freehold
- Fireplaces Total: 2
- Parking Features: Attached Garage
- Subdivision Name: Lucan
- Tax Annual Amount: 4731.62
- Bathrooms Partial: 1
- Exterior Features: Brick
- Community Features: Community Centre
- Fireplace Features: Wood, Other - See remarks
- Foundation Details: Poured Concrete
- Zoning Description: A2/A1-7
- Architectural Style: 2 Level
Room Dimensions
 |
This listing content provided by REALTOR.ca has
been licensed by REALTOR® members of The Canadian Real Estate Association |
|---|
Nearby Places
Similar Houses Stat in Lucan Biddulph Twp
32826 Richmond Street mortgage payment






