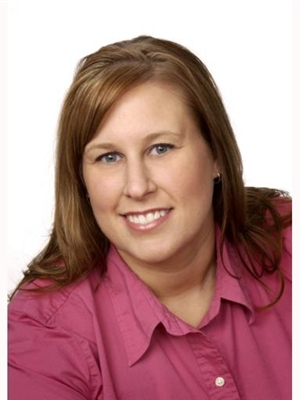24 Briarfield Avenue, East Gwillimbury
- Bedrooms: 3
- Bathrooms: 3
- Type: Townhouse
- Added: 1 month ago
- Updated: 1 month ago
- Last Checked: 1 week ago
- Listed by: RE/MAX ATRIUM HOME REALTY
- View All Photos
Listing description
This Townhouse at 24 Briarfield Avenue East Gwillimbury, ON with the MLS Number n12303180 listed by Chen Chen Cui - RE/MAX ATRIUM HOME REALTY on the East Gwillimbury market 1 month ago at $1,048,000.

members of The Canadian Real Estate Association
Nearby Listings Stat Estimated price and comparable properties near 24 Briarfield Avenue
Nearby Places Nearby schools and amenities around 24 Briarfield Avenue
Huron Heights Secondary School
(3.7 km)
40 Huron Heights Dr, Newmarket
DR John M Denison Secondary School
(3.9 km)
135 Bristol Rd, Newmarket
Sacred Heart Catholic High School
(4.5 km)
Newmarket
Sharon Temple National Historic Site and Museum
(0.7 km)
18974 Leslie St, East Gwillimbury
Al Casale Ristorante
(3 km)
17766 Leslie St, Newmarket
Boston Pizza
(4.1 km)
18199 Yonge St, Newmarket
The Keg Steakhouse & Bar - Newmarket
(4.2 km)
18195 Yonge St, Newmarket
Southlake Regional Health Centre
(4.1 km)
596 Davis Dr, Newmarket
Crow's Nest
(4.5 km)
115 Prospect St, Newmarket
Solo Sushi Ya
(4.7 km)
291 Davis Dr, Newmarket
Price History
















