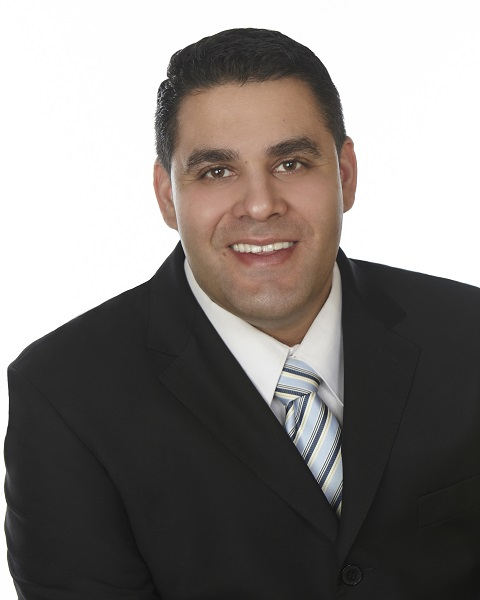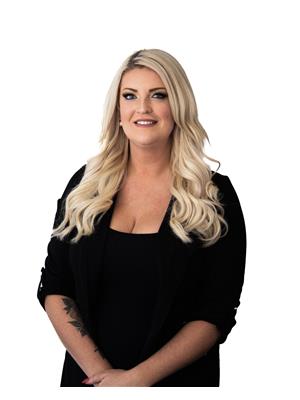11530 71 St Nw, Edmonton
- Bedrooms: 4
- Bathrooms: 3
- Living area: 1313 square feet
- Type: Residential
- Added: 1 week ago
- Updated: 1 week ago
- Last Checked: 1 week ago
- Listed by: RE/MAX River City
- View All Photos
Listing description
This House at 11530 71 St Nw Edmonton, AB with the MLS Number e4454854 which includes 4 beds, 3 baths and approximately 1313 sq.ft. of living area listed on the Edmonton market by Mason Salame - RE/MAX River City at $564,900 1 week ago.

members of The Canadian Real Estate Association
Nearby Listings Stat Estimated price and comparable properties near 11530 71 St Nw
Nearby Places Nearby schools and amenities around 11530 71 St Nw
Northlands
(0.4 km)
7515 118 Ave NW, Edmonton
Rexall Place at Northlands
(0.6 km)
7424 118 Ave NW, Edmonton
Commonwealth Stadium
(2 km)
11000 Stadium Rd NW, Edmonton
Northlands Park
(0.6 km)
7410 Borden Park Rd NW, Edmonton
Concordia University College of Alberta
(0.9 km)
7128 Ada Blvd, Edmonton
Price History

















