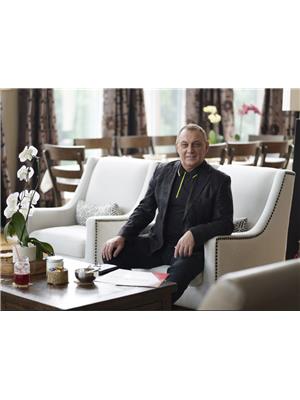6159 Carr Rd Nw, Edmonton
- Bedrooms: 5
- Bathrooms: 4
- Living area: 246 square meters
- Type: Residential
Source: Public Records
Note: This property is not currently for sale or for rent on Ovlix.
We have found 6 Houses that closely match the specifications of the property located at 6159 Carr Rd Nw with distances ranging from 2 to 10 kilometers away. The prices for these similar properties vary between 569,000 and 858,800.
Recently Sold Properties
Nearby Places
Name
Type
Address
Distance
Queen Elizabeth High School
School
9425 132 Ave NW
2.2 km
NAIT
School
11762 106 St
4.0 km
Alberta Aviation Museum
Museum
11410 Kingsway Ave NW
4.2 km
Kingsway Mall
Restaurant
109 Street & Kingsway
4.5 km
Londonderry Mall
Shopping mall
137th Avenue & 66th Street
4.6 km
Costco Wholesale
Pharmacy
12450 149 St NW
5.0 km
Rexall Place at Northlands
Stadium
7424 118 Ave NW
5.3 km
Royal Alexandra Hospital
Hospital
10240 Kingsway Ave NW
5.3 km
Commonwealth Stadium
Stadium
11000 Stadium Rd NW
5.4 km
St. Joseph High School
School
Edmonton
5.4 km
Edmonton Public School Board
School
1 Kingsway NW
5.5 km
Ross Sheppard High School
School
13546 111 Ave
5.5 km
Property Details
- Cooling: Central air conditioning
- Heating: Forced air
- Stories: 2
- Year Built: 2021
- Structure Type: House
Interior Features
- Basement: Finished, Full
- Appliances: Washer, Refrigerator, Gas stove(s), Dishwasher, Dryer, Microwave, Hood Fan
- Living Area: 246
- Bedrooms Total: 5
- Bathrooms Partial: 1
Exterior & Lot Features
- Lot Features: No Smoking Home
- Lot Size Units: square meters
- Parking Features: Attached Garage
- Building Features: Ceiling - 9ft
- Lot Size Dimensions: 517.35
Location & Community
- Common Interest: Freehold
Tax & Legal Information
- Parcel Number: 10970258
Additional Features
- Photos Count: 50
- Security Features: Smoke Detectors
Gorgeous home located in the wonderful historic neighborhood of Griesbach, an eclectic enclave of heritage inspired character homes with a lifestyle of excellence. This unique executive home is just minutes to Downtown & specialty shopping. The elegant two storey boasts over a $100K in upgrades. Dream kitchen w/cabinetry to the ceiling. Granite countertops throughout, vinyl flooring & so much more. Beautifully decorated & fully landscaped, this home is ready to move into & enjoy. Spacious bedrooms. The master suite will pamper you the moment you step into the spa like ensuite. The loft bonus room adds flexibility to your lifestyle. The lower level is full & open, w/9 ft ceilings ready for your personal touches. This home offers 5 bedrooms and 3.5 bathrooms. The yard is an amazing wrap around with beautiful landscaping. A big bonus is this home comes with a/c and a heated double attached garage. Enjoy the small community feels with the big city conveniences of Downtown! (id:1945)










