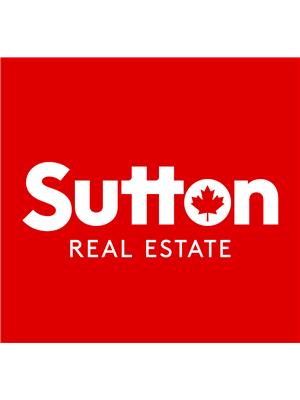41 Marvin Avenue, Oakville
- Bedrooms: 4
- Bathrooms: 5
- Type: Residential
- Added: 1 month ago
- Updated: 1 week ago
- Last Checked: 2 hours ago
- Listed by: ROYAL LEPAGE YOUR COMMUNITY REALTY
- View All Photos
Listing description
This House at 41 Marvin Avenue Oakville, ON with the MLS Number w12320503 listed by MARYAM KESHVARPOUR - ROYAL LEPAGE YOUR COMMUNITY REALTY on the Oakville market 1 month ago at $1,859,000.

members of The Canadian Real Estate Association
Nearby Listings Stat Estimated price and comparable properties near 41 Marvin Avenue
Nearby Places Nearby schools and amenities around 41 Marvin Avenue
King's Christian Collegiate
(2.1 km)
528 Burnhamthorpe Rd W, Oakville
Sheridan College
(3.8 km)
1430 Trafalgar Rd, Oakville
Abbey Park High School
(5.8 km)
1455 Glen Abbey Gate, Oakville
Canadian Golf Hall of Fame
(4.5 km)
1333 Dorval Dr, Oakville
Glen Abbey Golf Club
(4.8 km)
1333 Dorval Dr, Oakville
The Olive Press Restaurant
(5.8 km)
2322 Dundas St W, Oakville
Price History














