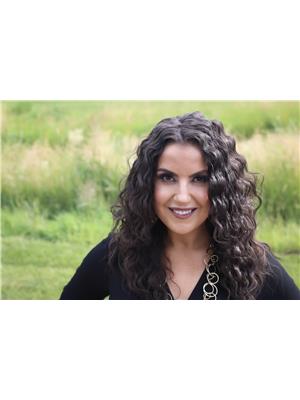46 451 Hyndman Cr Nw, Edmonton
- Bedrooms: 2
- Bathrooms: 3
- Living area: 1254 square feet
- Type: Townhouse
- Added: 3 weeks ago
- Updated: 3 weeks ago
- Last Checked: 1 week ago
- Listed by: MaxWell Progressive
- View All Photos
Listing description
This Townhouse at 46 451 Hyndman Cr Nw Edmonton, AB with the MLS Number e4452833 which includes 2 beds, 3 baths and approximately 1254 sq.ft. of living area listed on the Edmonton market by Shivon Afonso - MaxWell Progressive at $262,900 3 weeks ago.

members of The Canadian Real Estate Association
Nearby Listings Stat Estimated price and comparable properties near 46 451 Hyndman Cr Nw
Nearby Places Nearby schools and amenities around 46 451 Hyndman Cr Nw
Boston Pizza
(1.3 km)
3303 118th Ave NW, Edmonton
Boston Pizza
(3.1 km)
13803 42 St NW, Edmonton
Strathcona Science Provincial Park
(1.6 km)
Sherwood Park
Tim Hortons and Cold Stone Creamery
(3.1 km)
12996 50 St NW, Edmonton
Costco Wholesale
(3.3 km)
13650 50th St, Edmonton
Sherwood Park Toyota
(4.7 km)
31 Automall Rd, Sherwood Park
Holiday Inn Express
(4.2 km)
11 Portage Ln, Sherwood Park
Price History
















