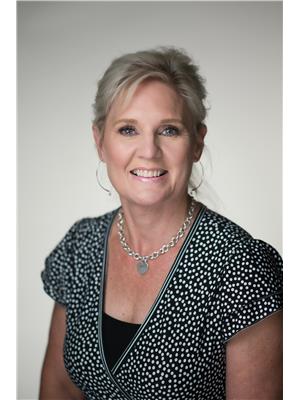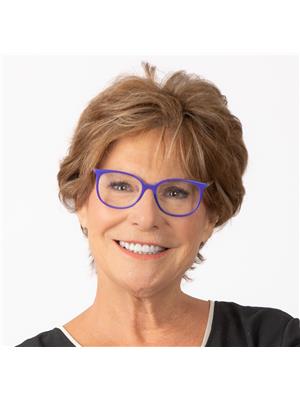74434 Woodland Drive, Bluewater
- Bedrooms: 3
- Bathrooms: 2
- Living area: 1326 square feet
- Type: Residential
- Added: 2 weeks ago
- Updated: 1 week ago
- Last Checked: 1 week ago
- Listed by: Keller Williams Complete Realty
- View All Photos
Listing description
This House at 74434 Woodland Drive Bluewater, ON with the MLS Number 40762451 which includes 3 beds, 2 baths and approximately 1326 sq.ft. of living area listed on the Bluewater market by Diane Price - Keller Williams Complete Realty at $719,800 2 weeks ago.

members of The Canadian Real Estate Association
Nearby Listings Stat Estimated price and comparable properties near 74434 Woodland Drive
Nearby Places Nearby schools and amenities around 74434 Woodland Drive
Paul Bunyan Lake Front Resort
(6.1 km)
Bayfield
Albion Hotel
(7.7 km)
1 Bayfield Main St N, Bluewater
Black Dog Village Pub & Bistro, The
(7.7 km)
5 Bayfield Main St N, Bluewater
P'lovers Bayfield
(7.8 km)
Main St, London
Red Pump Restaurant & Inn
(7.9 km)
21 Bayfield Main St N, Bayfield
The Docks
(8.4 km)
76559 Bluewater Hwy, Bluewater
Café Da Vinci
(7.8 km)
14 Main St S, Bayfield
ArtSee Cafe & Bistro
(7.9 km)
19 Bayfield Main St N, Bayfield
Price History














