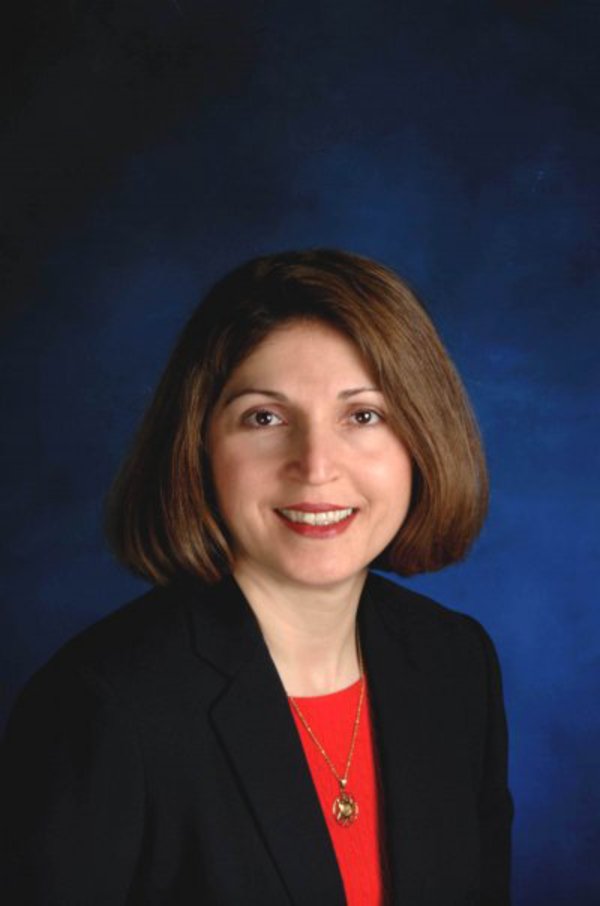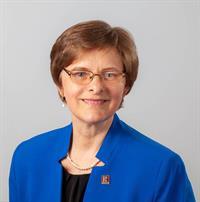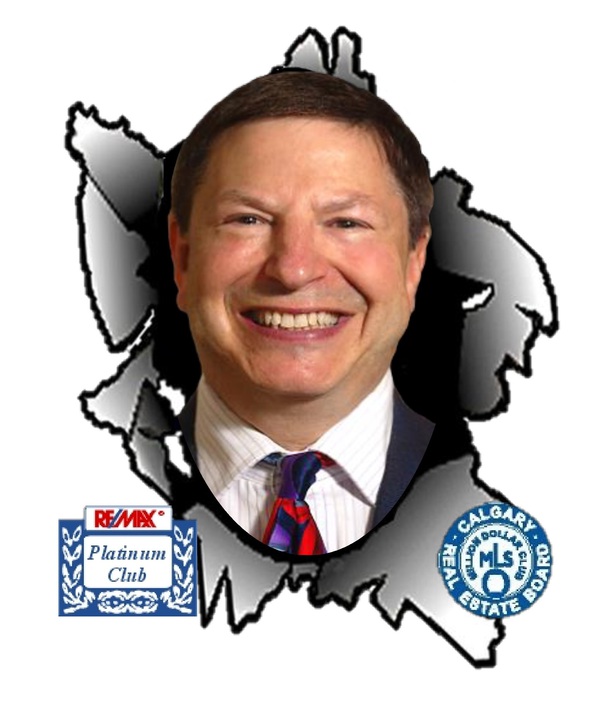161 Signal Hill Circle Sw, Calgary
- Bedrooms: 4
- Bathrooms: 4
- Living area: 2100 sqft
- Type: Residential
Source: Public Records
Note: This property is not currently for sale or for rent on Ovlix.
We have found 6 Houses that closely match the specifications of the property located at 161 Signal Hill Circle Sw with distances ranging from 2 to 10 kilometers away. The prices for these similar properties vary between 679,900 and 875,000.
161 Signal Hill Circle Sw was built 35 years ago in 1989. If you would like to calculate your mortgage payment for this this listing located at T3H2H1 and need a mortgage calculator please see above.
Nearby Places
Name
Type
Address
Distance
Calgary Christian School
School
5029 26 Ave SW
0.7 km
Canadian Tire
Department store
5200 Richmond Rd SW
1.0 km
Mount Royal University
School
4825 Mount Royal Gate SW
3.0 km
Clear Water Academy
School
Calgary
3.4 km
Bishop Carroll High School
School
4624 Richard Road SW
3.7 km
The Military Museums
Museum
4520 Crowchild Trail SW
3.8 km
Edworthy Park
Park
5050 Spruce Dr SW
4.1 km
Foothills Medical Centre
Hospital
1403 29 St NW
4.7 km
Calgary Girl's School
School
6304 Larkspur Way SW
4.9 km
NOtaBLE - The Restaurant
Bar
4611 Bowness Rd NW
4.9 km
Calgary French & International School
School
700 77 St SW
5.0 km
The Keg Steakhouse & Bar - Stadium
Restaurant
1923 Uxbridge Dr NW
5.4 km
Location & Community
- Municipal Id: 14242953
- Ammenities Near By: Park, Playground
Tax & Legal Information
- Zoning Description: R-C1
A stunning home in Signal Hill located on a QUIET street with LOTS OF UPGRADES including 2 fully reno'd bathrooms. The main floor features HUGE vaulted ceilings in the living room & dining room, newer flooring, front office/flex room ideal for working from home. The kitchen is updated with GRANITE countertops, brand new TILE backsplash, NEW stovetop, gorgeous black appliances including wall oven & microwave, TILE floors, kitchen nook with lots of windows for plenty of sunlight. The upstairs has a multitude of upgrades including ALL NEW FLOORING, the master ensuite is FULLY RENOVATED including DOUBLE vanity, gorgeous MARBLE floors, soaker tub, GLASS enclosed shower with TILE SURROUND & walk-in closet. The master bedroom also has a private south facing deck to enjoy morning coffee. The main 4 piece bath has also been RENOVATED with stunning vanity, TILE backsplash, TILE shower/tub & TILE flooring. The two upstairs bedrooms are quite large & ideal for any family. The basement is gorgeous with family room, play area, large bedroom & 3 piece bathroom. The family room is very cozy with wood burning fireplace and plenty of room for workout area & kids area without compromising space. The SOUTH BACKYARD is just dazzling with hug deck, large yard, & storage shed. BONUSES include: WINDOWS (7 yrs old), newer BOILER, CLAY TILE roof (longer life), Vacuflo system, newer flooring, quiet street & close to Battalion Park School (K-6). This home is located one block from the Rotary Greenway bike & walking paths & just a few blocks from West Market Square. (id:1945)
Demographic Information
Neighbourhood Education
| Master's degree | 35 |
| Bachelor's degree | 120 |
| University / Above bachelor level | 25 |
| University / Below bachelor level | 10 |
| College | 80 |
| University degree at bachelor level or above | 195 |
Neighbourhood Marital Status Stat
| Married | 355 |
| Widowed | 15 |
| Divorced | 20 |
| Separated | 5 |
| Never married | 155 |
| Living common law | 30 |
| Married or living common law | 380 |
| Not married and not living common law | 195 |
Neighbourhood Construction Date
| 1981 to 1990 | 190 |
| 1991 to 2000 | 30 |










