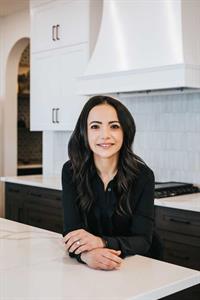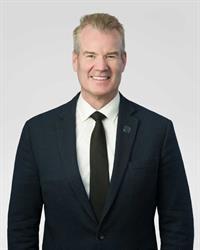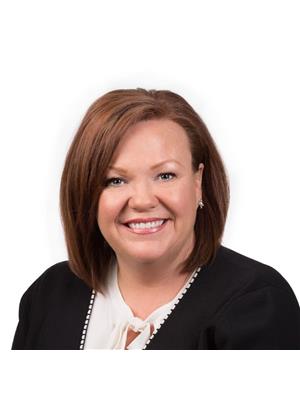104 Heartwood Lane Se, Calgary
- Bedrooms: 3
- Bathrooms: 3
- Living area: 1578 square feet
- Type: Residential
- Added: 2 weeks ago
- Updated: 5 days ago
- Last Checked: 5 days ago
- Listed by: eXp Realty
- View All Photos
Listing description
This House at 104 Heartwood Lane Se Calgary, AB with the MLS Number a2249254 which includes 3 beds, 3 baths and approximately 1578 sq.ft. of living area listed on the Calgary market by Anna Kaufman - eXp Realty at $582,000 2 weeks ago.

members of The Canadian Real Estate Association
Nearby Listings Stat Estimated price and comparable properties near 104 Heartwood Lane Se
Nearby Places Nearby schools and amenities around 104 Heartwood Lane Se
Centennial High School
(9.2 km)
55 Sun Valley Boulevard SE, Calgary
South Health Campus
(1.6 km)
Calgary
Heritage Pointe Golf Club
(5.7 km)
1 Heritage Pointe Drive, De Winton
Canadian Tire
(6.9 km)
4155 126 Avenue SE, Calgary
Fish Creek Provincial Park
(9.8 km)
15979 Southeast Calgary, Calgary
Price History














