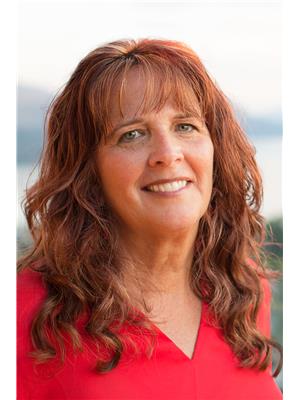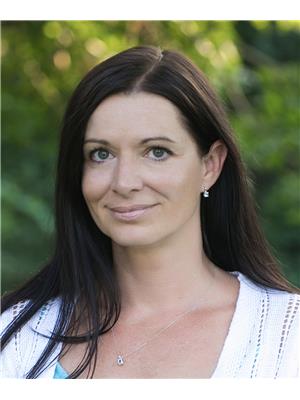115 Wyndham Crescent Unit 1, Kelowna
- Bedrooms: 3
- Bathrooms: 3
- Living area: 1512 square feet
- Type: Townhouse
- Added: 3 days ago
- Updated: 3 days ago
- Last Checked: 2 days ago
- Listed by: Stilhavn Real Estate Services
- View All Photos
Listing description
This Townhouse at 115 Wyndham Crescent Unit 1 Kelowna, BC with the MLS Number 10361172 which includes 3 beds, 3 baths and approximately 1512 sq.ft. of living area listed on the Kelowna market by Jay Blackford - Stilhavn Real Estate Services at $739,900 3 days ago.

members of The Canadian Real Estate Association
Nearby Listings Stat Estimated price and comparable properties near 115 Wyndham Crescent Unit 1
Nearby Places Nearby schools and amenities around 115 Wyndham Crescent Unit 1
Aberdeen Hall Preparatory School
(2.8 km)
950 Academy Way, Kelowna
Pearson Elementary
(4.1 km)
700 Pearson Rd, Kelowna
Tim Hortons
(1.4 km)
1936 Kane Rd, Kelowna
Tim Hortons
(3.2 km)
3333 University Way, Kelowna
Tim Hortons
(3.6 km)
3491 Sexsmith Rd, Kelowna
Express Gift Baskets
(3.2 km)
445 Neave Ct, Kelowna
The University of British Columbia
(3.3 km)
3333 University Way, Kelowna
Bounty Cellars Winery
(3.3 km)
Suite 7-364 Lougheed Rd, Kelowna
Growers Supply Co Ltd
(3.8 km)
2605 Acland Rd, Kelowna
Booster Juice
(3.4 km)
3333 University Way, Kelowna
Subway
(3.6 km)
HWY 97 N, Kelowna
Okanagan Pizza
(3.6 km)
3699 Hwy 97 N #104, Kelowna
Poppadoms - Taste India!
(3.7 km)
948 McCurdy Rd #118, Kelowna
HONG KONG GARDEN RESTAURANT
(4.6 km)
1007 Rutland Rd N, Kelowna
Cactus Club Cafe
(4.6 km)
1575 Banks Rd, Kelowna
Subcity Donair
(4.6 km)
1007 Rutland Rd N, Kelowna
White Spot
(4.8 km)
5533 Airport Way, Kelowna
JOEY KELOWNA
(4.5 km)
2475 British Columbia 97, Kelowna
Holiday Inn Express Kelowna Conference Centre
(4.8 km)
2429 Hwy 97 N, Kelowna
Price History
















