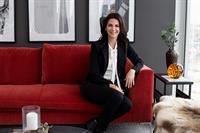904 Lake Bonavista Green Se, Calgary
- Bedrooms: 4
- Bathrooms: 4
- Living area: 1788 square feet
- Type: Residential
- Added: 3 weeks ago
- Updated: 5 days ago
- Last Checked: 5 days ago
- Listed by: Royal LePage Benchmark
- View All Photos
Listing description
This House at 904 Lake Bonavista Green Se Calgary, AB with the MLS Number a2248241 which includes 4 beds, 4 baths and approximately 1788 sq.ft. of living area listed on the Calgary market by Julie Dempsey - Royal LePage Benchmark at $950,000 3 weeks ago.

members of The Canadian Real Estate Association
Nearby Listings Stat Estimated price and comparable properties near 904 Lake Bonavista Green Se
Nearby Places Nearby schools and amenities around 904 Lake Bonavista Green Se
Calgary Board Of Education - Dr. E.P. Scarlett High School
(3 km)
220 Canterbury Dr SW, Calgary
Centennial High School
(4.1 km)
55 Sun Valley Boulevard SE, Calgary
Bishop Grandin High School
(4.3 km)
111 Haddon Rd SW, Calgary
Southcentre Mall
(1.8 km)
100 Anderson Rd SE #142, Calgary
Fish Creek Provincial Park
(2.4 km)
15979 Southeast Calgary, Calgary
Boston Pizza
(2.8 km)
10456 Southport Rd SW, Calgary
Canadian Tire
(2.8 km)
9940 Macleod Trail SE, Calgary
Delta Calgary South
(2.9 km)
135 Southland Dr SE, Calgary
Calgary Farmers' Market
(4.7 km)
510 77 Ave SE, Calgary
Price History















