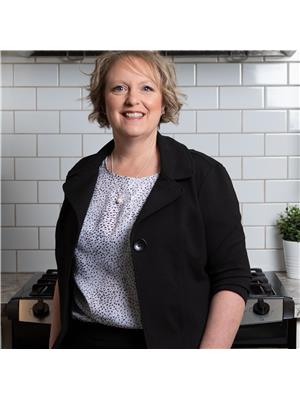24 Buckley Boulevard, Rural Wainwright No 61 M D Of
24 Buckley Boulevard, Rural Wainwright No 61 M D Of
×

48 Photos






- Bedrooms: 3
- Bathrooms: 2
- Living area: 2000 square feet
- MLS®: a2110604
- Type: Residential
- Added: 41 days ago
Property Details
Embrace acreage living and the private serenity of your own oasis just 7 minutes south of Wainwright! This gorgeous 2,000 sq ft bungalow with triple attached garage is waiting! From the moment you drive up the stone driveway into your attached garage this home has everything you are looking for and more! A large mudroom with entrance to/from the garage with 2 pc bath is perfect for coming in from the cold. One step up from the mudroom leads to the large main floor laundry room with ample cabinetry for storage and room for a large freezer. Stunning dark hickory cabinets, maple hardwood floors and exposed wood ceiling beams greet you in your open concept kitchen and dining room. Stainless steel appliances incl. gas oven range with breakfast bar invite you to take in the gorgeous prairie views and peaceful surroundings! Large windows throughout the main floor let in plenty of natural light to the living space. Generous sized dining and living rooms with a cozy woodstove is the perfect spot to gather with family & friends. The spacious primary bedroom offers built-in wardrobe closet drawers, desk and entertainment space along with a 3pc ensuite featuring a 5’ walk in shower and a separate built-in vanity area. Completing the living quarters of this home you will find 2 large bedrooms with built-in closet’s, and a 4pc main bath w/jetted tub and tile surround. Now for the icing on the cake!~A 32x44 3 car garage with in-floor heat, metal liner, 12’ high ceilings, 2 sumps, 220V plug, and it’s own central vac separate from the main house and a huge concrete parking pad so there’s plenty of room to park ALL your vehicles and toys! Outside offers an underground sprinkler system, concrete patio with fire pit, RV plug, 14X20 metal shed, and property is fenced with a metal post, rail fence. This acreage is ready to welcome you home. Book your showing today! (id:1945)
Best Mortgage Rates
Property Information
- View: View
- Sewer: Septic Field
- Tax Lot: 24
- Cooling: See Remarks
- Heating: Forced air, In Floor Heating, Natural gas
- Stories: 1
- Tax Year: 2023
- Basement: Crawl space
- Flooring: Hardwood, Ceramic Tile
- Tax Block: 0
- Year Built: 2005
- Appliances: Refrigerator, Gas stove(s), Range - Gas, Dishwasher, Microwave Range Hood Combo, Garage door opener
- Living Area: 2000
- Lot Features: Treed, Closet Organizers
- Photos Count: 48
- Water Source: Well
- Lot Size Units: acres
- Parcel Number: 0027227560
- Parking Total: 8
- Bedrooms Total: 3
- Structure Type: House
- Common Interest: Freehold
- Fireplaces Total: 1
- Parking Features: Attached Garage, Parking Pad, RV, Exposed Aggregate
- Tax Annual Amount: 2947.8
- Exterior Features: Vinyl siding
- Foundation Details: See Remarks
- Lot Size Dimensions: 2.79
- Zoning Description: CR
- Architectural Style: Bungalow
- Above Grade Finished Area: 2000
- Above Grade Finished Area Units: square feet
Room Dimensions
 |
This listing content provided by REALTOR.ca has
been licensed by REALTOR® members of The Canadian Real Estate Association |
|---|
Nearby Places
Similar Houses Stat in Rural Wainwright No 61 M D Of
24 Buckley Boulevard mortgage payment






