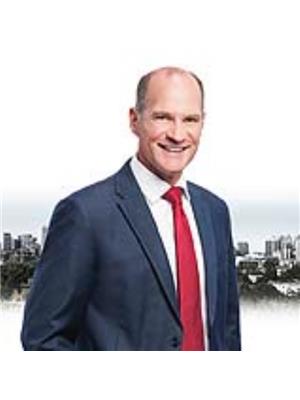88 Saddlebrook Circle Ne, Calgary
- Bedrooms: 3
- Bathrooms: 3
- Living area: 1259 sqft
- Type: Residential
Source: Public Records
Note: This property is not currently for sale or for rent on Ovlix.
We have found 6 Houses that closely match the specifications of the property located at 88 Saddlebrook Circle Ne with distances ranging from 2 to 10 kilometers away. The prices for these similar properties vary between 485,000 and 584,999.
88 Saddlebrook Circle Ne was built 16 years ago in 2008. If you would like to calculate your mortgage payment for this this listing located at T3J0K3 and need a mortgage calculator please see above.
Nearby Places
Name
Type
Address
Distance
7-Eleven
Convenience store
265 Falshire Dr NE
3.1 km
Bishop McNally High School
School
5700 Falconridge Blvd
3.8 km
Calgary International Airport
Airport
2000 Airport Rd NE
5.8 km
McDonald's
Restaurant
1920 68th St NE
7.0 km
Cactus Club Cafe
Restaurant
2612 39 Ave NE
7.1 km
Aero Space Museum
Store
4629 McCall Way NE
7.4 km
Sunridge Mall
Shopping mall
2525 36 St NE
7.8 km
Deerfoot Mall
Shopping mall
901 64 Ave NE
8.4 km
Marlborough Mall Administration
Establishment
515 Marlborough Way NE #1464
9.6 km
Forest Lawn High School
School
1304 44 St SE
10.5 km
TELUS Spark
Museum
220 St Georges Dr NE
11.1 km
Tim Hortons and Cold Stone Creamery
Cafe
120 Chestermere Station Way
11.7 km
Property Details
- Structure: None
Location & Community
- Municipal Id: 33305674
- Ammenities Near By: Park, Playground
Tax & Legal Information
- Zoning Description: R-1N
Additional Features
- Features: Back lane
Welcome to this immaculate, beautiful, and well-maintained two storey home that is hitting the market for the very first time! As you enter this beautiful home you would notice the abundance of sunlight, and huge windows in the living room and dining room. On the main floor, you will find a spacious living room, a large dining area, a kitchen, a 2-pc bath, and a laundry room. The kitchen is complemented with beautiful dark brown cabinets, black appliances, and a breakfast bar. There is no lack of sunlight due to the large windows, making this home very bright and inviting. Upstairs you'll find a large master bedroom with a 3-pc ensuite bath, two good-sized bedrooms, and another 4-pc bathroom. The basement is unspoiled and awaiting your vision. This home is close to green spaces, walking paths, schools, and public transit and is a short drive to all major amenities. (id:1945)
Demographic Information
Neighbourhood Education
| Master's degree | 860 |
| Bachelor's degree | 2750 |
| University / Above bachelor level | 215 |
| University / Below bachelor level | 415 |
| Certificate of Qualification | 275 |
| College | 1970 |
| Degree in medicine | 100 |
| University degree at bachelor level or above | 3970 |
Neighbourhood Marital Status Stat
| Married | 8480 |
| Widowed | 345 |
| Divorced | 420 |
| Separated | 230 |
| Never married | 3285 |
| Living common law | 795 |
| Married or living common law | 9275 |
| Not married and not living common law | 4285 |
Neighbourhood Construction Date
| 1991 to 2000 | 10 |
| 2001 to 2005 | 100 |
| 2006 to 2010 | 1250 |
| 1960 or before | 10 |











