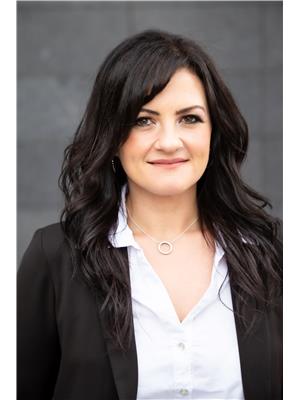11 19501 74 Avenue, Surrey
- Bedrooms: 4
- Bathrooms: 4
- Living area: 1917 square feet
- Type: Townhouse
- Added: 2 days ago
- Updated: 1 day ago
- Last Checked: 6 hours ago
- Listed by: Royal LePage - Wolstencroft
- View All Photos
Listing description
This Townhouse at 11 19501 74 Avenue Surrey, BC with the MLS Number r3042172 which includes 4 beds, 4 baths and approximately 1917 sq.ft. of living area listed on the Surrey market by Christopher Meeds - Royal LePage - Wolstencroft at $964,900 2 days ago.

members of The Canadian Real Estate Association
Nearby Listings Stat Estimated price and comparable properties near 11 19501 74 Avenue
Nearby Places Nearby schools and amenities around 11 19501 74 Avenue
R. E. Mountain Secondary
(2.1 km)
7755 202A St, Langley
Langley Events Centre
(1.9 km)
7888 200 St, Langley
Gold's Gym Langley
(2.1 km)
19989 81A Ave, Langley
Fatburger
(2.7 km)
20125 64 Ave, Langley
Mongolie Grill
(2.7 km)
19583 Fraser Hwy, Surrey
Boston Pizza
(3.1 km)
19700 Langley Bypass, Langley
Olive Garden
(3.2 km)
20080 Langley Bypass, Langley
Dragon Garden Restaurant
(3.9 km)
20151 Fraser Hwy, Langley
Vault
(4.7 km)
5764 176 St, Surrey
Poseidon Greek Restaurant
(5 km)
20795 Fraser Hwy, Langley
Tim Hortons
(3.8 km)
20270 Logan Ave, Langley
Boston Pizza
(3.8 km)
6486 176 St #600, Surrey
Price History

















